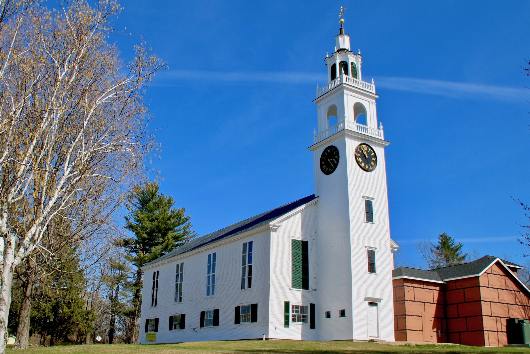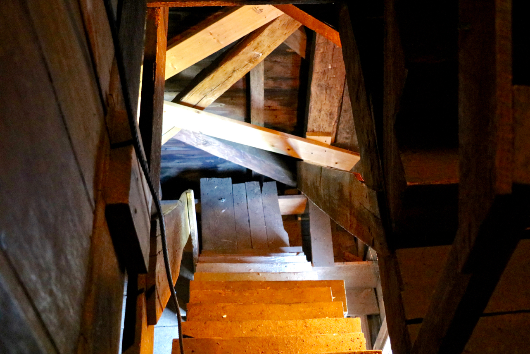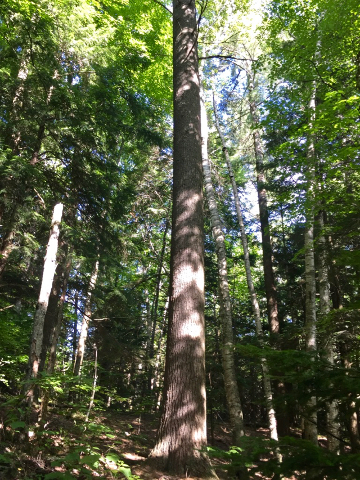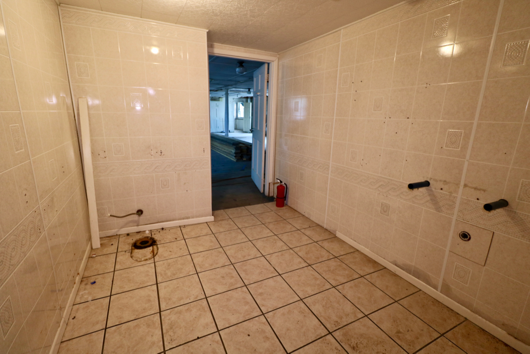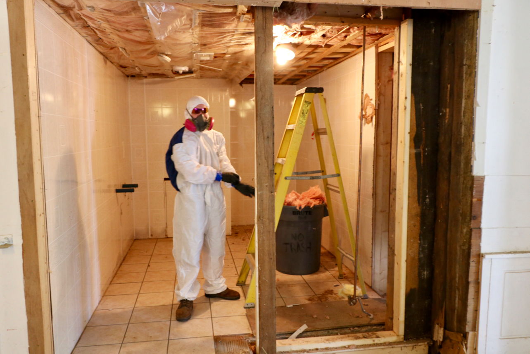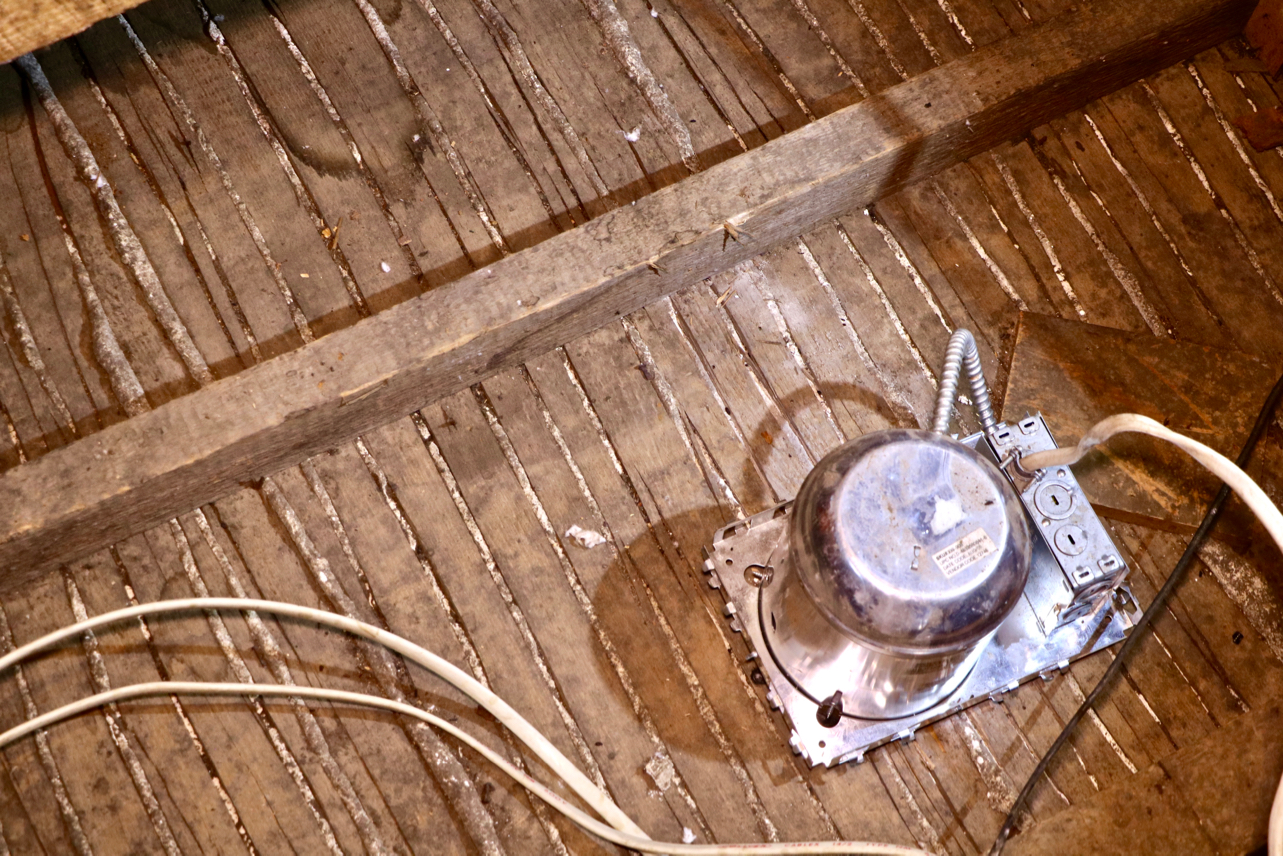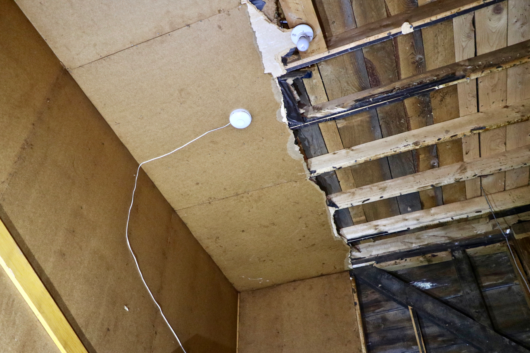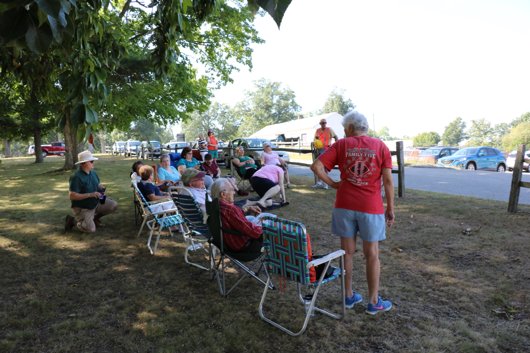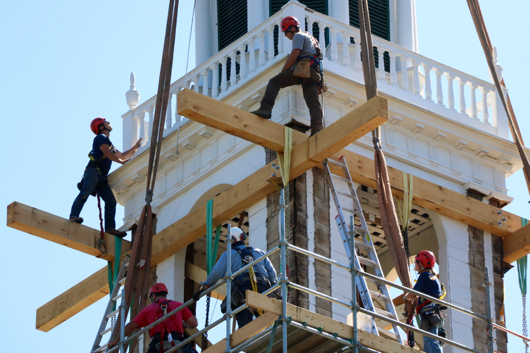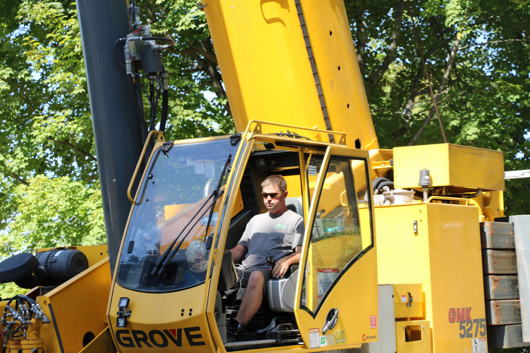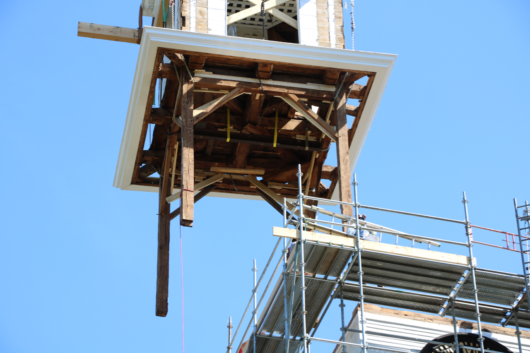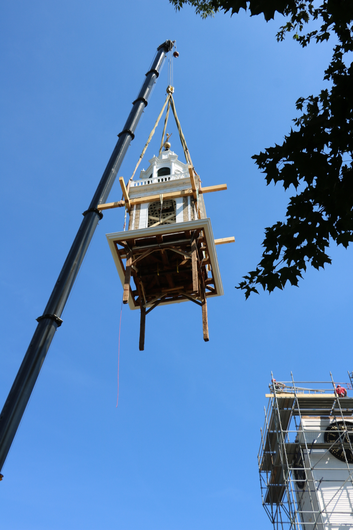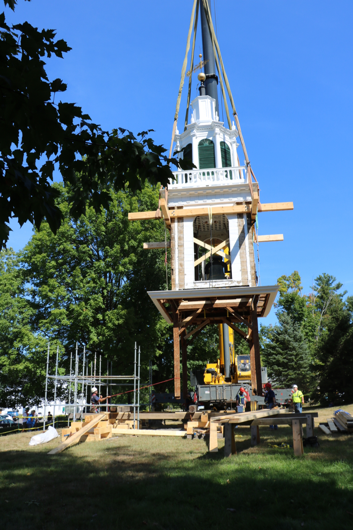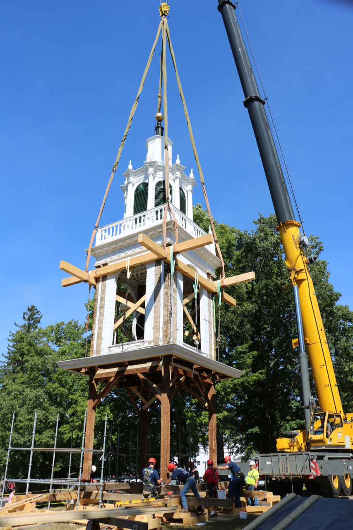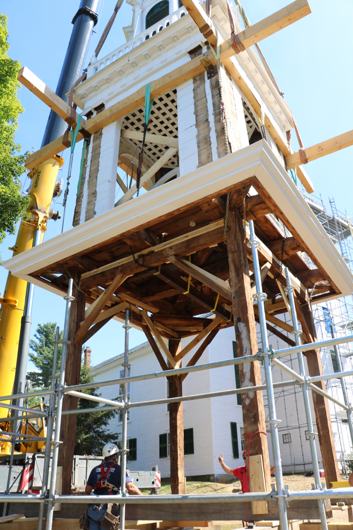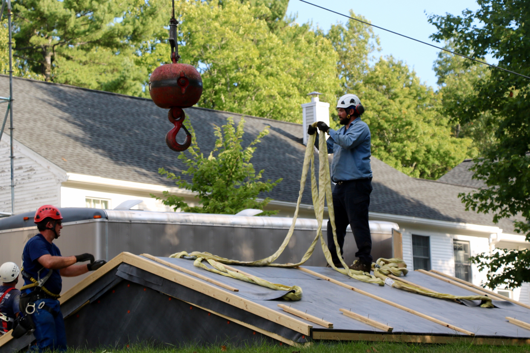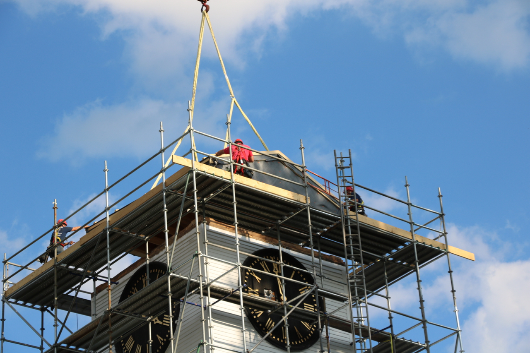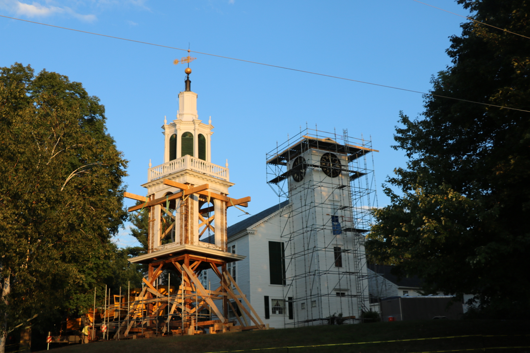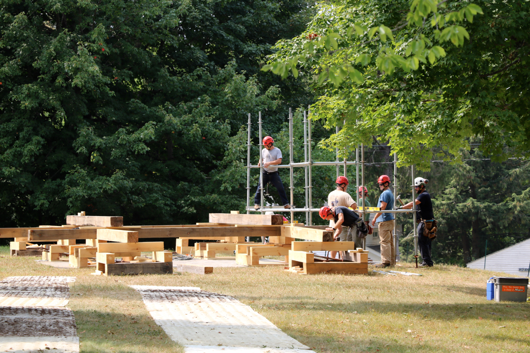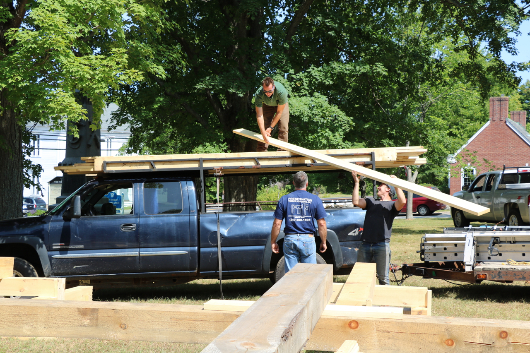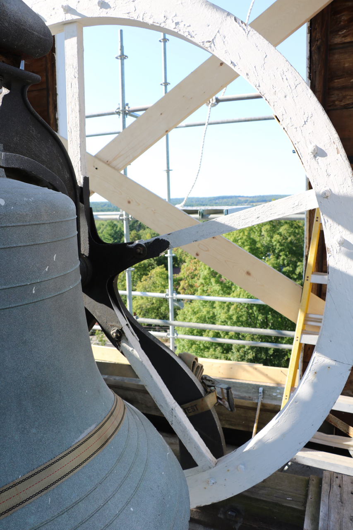
NUTFIELD HISTORY BLOG
Articles, news, and more
First Parish Preserves Historic East Derry Meetinghouse Steeple with Funding from LCHIP Grants
The $500K historic rehabilitation of the 1769 meetinghouse’s Tower and Steeple were recently completed by First Parish Church in East Derry, with funding help from two LCHIP grants.
East Derry, New Hampshire — The historic preservation team at First Parish Church is proud to announce the completion of a major phase in the multi-year rehabilitation of the church’s 1769 Meetinghouse: the repair and rebuilding of the Tower and Steeple.
The $500,000 project benefited from 2015 and 2017 grants by New Hampshire’s Land and Community Heritage Investment Program (LCHIP) totaling $155,000. The rest of the funding came from generous congregational and regional donations, which were catalyzed by the support of LCHIP and the state’s historic preservation community.
Preservation Timber Framing, Inc. of South Berwick, Maine was the primary contractor. Highlights of the large project include:
Removal of the bell and lowering of the unsafe Steeple to the ground in September 2015,
Removal of inappropriate 1990s steel beams and anchors inside the Tower,
Significant repairs to the Tower timber frame, including inserting two new 60’ tall white pine corner posts from above in November 2017,
Reconstruction of 95% of the Steeple—exactly replicating the original materials and elements while improving the internal timber frame—and lifting it back on top of the Tower in June 2019,
Application of extensive copper flashing and roofing (by The Heritage Company, E. Waterford, Maine) and refurbishing and re-gilding of the weathervane (by The Chester Gilder, Chester, New Hampshire), and
• Finishing external repairs, lead paint removal, and repainting in September 2019.
“As the continuous stewards of this community treasure since it was built in 1769 by Mathew Thornton and other early settlers, we at First Parish Church are thrilled to complete this next major step in the long effort to restore and prepare the Meetinghouse for another century of service to the church and the community,” said the Rev. Dr. Deborah Roof, senior pastor and teacher at First Parish.
“For nearly 30 years we’ve worked on historic churches, barns, community buildings, museums, homes, and more all over New England,” said Arron Sturgis, president of Preservation Timber Framing. “This Tower and Steeple project at First Parish stands out as one of the most challenging—but ultimately most satisfying—we’ve had the privilege to be part of.”
The unsafe Steeple was lowered to the ground Sept. 9, 2015.
Guiding a 60’ tall new corner post down into the Tower as a crane lowers it, Nov. 21, 2017.
Raising the restored Steeple, June 27, 2019.
About First Parish and the Meetinghouse Preservation Effort
First Parish Church was established in 1719 by Rev. James MacGregor, who led a group of Scots-Irish families from Northern Ireland to settle in the territory then known as Nutfield. The current Meetinghouse is the community’s second, and it has served both religious and civic functions continuously since its construction in 1769.
Learn more about First Parish Church at www.fpc-ucc.org.
The current historic preservation effort began with a formal study in 2012. It has seen the building raised five feet then lowered onto a new state-of-the-art foundation; the construction of an adjacent Accessibility Connector to hold an elevator serving both historic and modern buildings; numerous repairs to the timber frame, clapboards and trim; and the installation of a new, safer heating system.
Learn more about the rehab work at www.nutfieldhistory.org.
The church has invested about $1.6M so far. Initial funding came from years of donations by church members plus an internal capital campaign that raised $800,000 from the small but passionate congregation. Additional funds came from a loan with Enterprise Bank, and the successful LCHIP grants.
LCHIP grant recipients are required to at least match the grant amount dollar for dollar. Much of the matching funds for the Tower and Steeple work came from community donations through the Friends of the Meetinghouse at First Parish, a 501(c)(3) non-profit with responsibility for community fundraising.
Fundraising efforts are continuing, as the remaining work includes completion of the elevator and Connector building, rehabilitation of the upper-story Sanctuary, and the rebuilding of meeting rooms and more in the lower level.
Information on ways to donate and support this work is available at the Friends’ website, www.fotmh.org, or by emailing info@fotmh.org.
About New Hampshire’s Land and Community Heritage Investment Program
The New Hampshire Land and Community Heritage Investment Program is an independent state authority created by the legislature in 2000 with a legislative mandate to ensure the perpetual contribution of natural, cultural and historic resources to the economy, environment, and quality of life in New Hampshire.
LCHIP provides matching grants to New Hampshire communities and non-profits to conserve and preserve the state’s most important natural, cultural and historic resources., The program has provided 466 grants which have helped to conserve more than 290,000 acres of land for food production, water quality, ecological values, timber management and recreation and supported 280 projects to rehabilitate historic structures and sites.
Grants have been awarded in all parts of the state and in 167 of New Hampshire’s 234 communities. Forty-six million dollars of state money has led to a total project value of more than $317 million. The money for LCHIP grants comes from fees on four documents recorded at the Registry of Deeds in every county of the state.
For more information about LCHIP, visit LCHIP.org or call (603) 224-4113
###
Rehabilitated Tower an Steeple on the west end of the Meetinghouse; Accessibility Connector with elevator underway to the right, April 29, 2020.
Tower Base Rehab: Getting Started
Work is underway to repair the base of the Tower at the Meetinghouse in East Derry, part of the ongoing multi-year preservation effort.
Preservation construction work has resumed on the Meetinghouse at First Parish in East Derry.
Arron Sturgis and the team from Preservation Timber Framing are working now through probably October to rehabilitate the Base of the Tower. This involves:
- Updating the structural analysis of the timber frame elements based on further disassembly and examination done since the last study in 2013.
- Removing layers of wooden and steel reinforcements added to the interior of the Tower through the centuries, which won't be necessary when the original timber frame is properly repaired.
- Repairing the timber frame throughout the Tower Base, including replacing the two main vertical posts against the Meetinghouse wall (which are 12" x 12" x 60' long pine timbers). Two tall pines in northern Vermont have been carefully selected for this role. They come from Currier Forest Products, a sixth-generation family farm in Danville, Vermont, where the Currier Family has practiced sustainable forestry for 200 years.
- Repairing the Meetinghouse west end gable wall, which has been damaged internally by leaks around the connection to the Tower and was temporarily shored up in 2013. This also includes repairing the roof in that area with matching slates and proper copper flashing.
- Repairing the Tower sills, the main horizontal timbers at the bottom of the frame, which will require temporarily lifting and supporting the Tower to relieve pressure on the existing damaged sills.
- Finishing the Tower base exterior with matching clapboards and trim.
This work is part of the overall Tower Rehab Project for which First Parish Church (FPC) won a state LCHIP grant award in 2015. It constitutes phase number three of that large project, defined in the grant as:
Phase 3: Rehabilitate Base (Summer 2017) — Rehabilitate the Tower Base and adjoining Gable Wall and immediate roof structure.
The cost for this work is covered by part of that $125K grant award, and the matching cash FPC put aside when the award was won.
Progress So Far
Active work officially began August 2, 2017. Significant cleaning, preparation, and demolition have already been completed.
A dumpster arrived on the north lawn, and 2" x 10" dimensional lumber was delivered and stored in MacGregor Hall in preparation for its use as temporary staging throughout the Tower Base.
Demolition commenced in three areas:
- In the bathroom at the bottom of the Tower, the ceiling, floor, and much of the walls must be removed to expose the internal framing. FPC's Facility Board had previously removed the fixtures and salvageable elements, and PTF has started the rest of the demo.
- Inside the Meetinghouse in the first bay of the Sanctuary attic, insulation was removed, materials stored there taken out (and sorted into historic artifacts like old window frames and junk like scraps of wood), and a plastic wall installed isolating that first bay from the rest of the attic.
- The Organ Pipe Room (behind the cross and pulpit areas of the Sanctuary) was partially demo'd to gain access to the Tower frame.
The cleaning of these areas was especially difficult and hazardous due to the abundant presence of bat guano. The recent bat population is quite small, but in years past tens of thousands of bats were documented (by UNH) as living in the Meetinghouse attic and Tower. Areas such as inside the ceiling of the Organ Pipes Room had never been cleaned, and were filled with guano up to eight inches deep.
Next Steps
With much of the preparation and cleaning completed, work will next focus on repairs of the timber frame from the bottom up, starting with the sills.
First Parish Receives $59,000 LCHIP Grant for Meetinghouse Roof System Rehabilitation
The multi-year project to preserve the Meetinghouse at First Parish Church in East Derry wins its second NH state LCHIP grant: $59,000 towards Roof System Rehabilitation.
On December 8, 2016, New Hampshire's Land and Community Heritage Investment Program (LCHIP) announced that First Parish Church in East Derry is one of the awardees of a 2016 LCHIP grant award for historic preservation.
Governor Hassan and LCHIP Board Chair Doug Cole present the $59,000 grant award to Paul Lindemann on behalf of First Parish Church. (Photo credit: Perry Smith)
The grant is $59,000 towards the Meetinghouse Roof System Rehabilitation project. Planned for summer of 2017, this project entails repairing and strengthening the supporting roof structure, replacing damaged 1880's slate tiles as needed, and finishing the slate roof for another century of service to the community.
Gov. Hassan, LCHIP’s Executive Director Dijit Taylor, LCHIP Board Chair Doug Cole, and part of our team from First Parish: church member Bill Mann (left) and Arron Sturgis (right) of Preservation Timber Framing. (Photo credit: Perry Smith)
New Hampshire Governor Maggie Hassan and Senate President Chuck Morse joined together at the award ceremony to congratulate LCHIP’s most recent grant recipients on their hard work and successful efforts toward protecting the special places that define New Hampshire. Governor Hassan observed that:
"The Land and Community Heritage Investment Program is critical to protecting our natural, historical and cultural resources, and I am proud that we restored funding for LCHIP in 2013 and maintained that commitment in our current bipartisan budget. For every dollar invested by LCHIP, we see a significant return on investment through the economic activity generated by those conservation efforts. This year's grants will support important projects across the state that will preserve our natural beauty and protect our rich history and vibrant culture."
About the Roof System Rehab Project
When built in 1759, the Meetinghouse roof was no doubt covered with wooden shingles. These were likely placed with slates as part of the major renovations done in 1884 (when the stained glass windows were installed).
Today most for the original slates are present, and in good shape. The copper nails holding them, though, are not, and the underlying structure has suffered from carrying the extra weight.
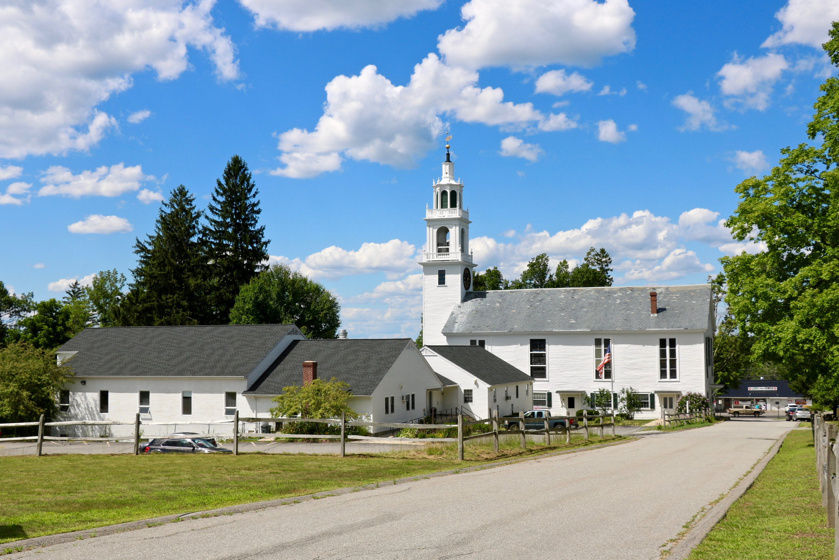
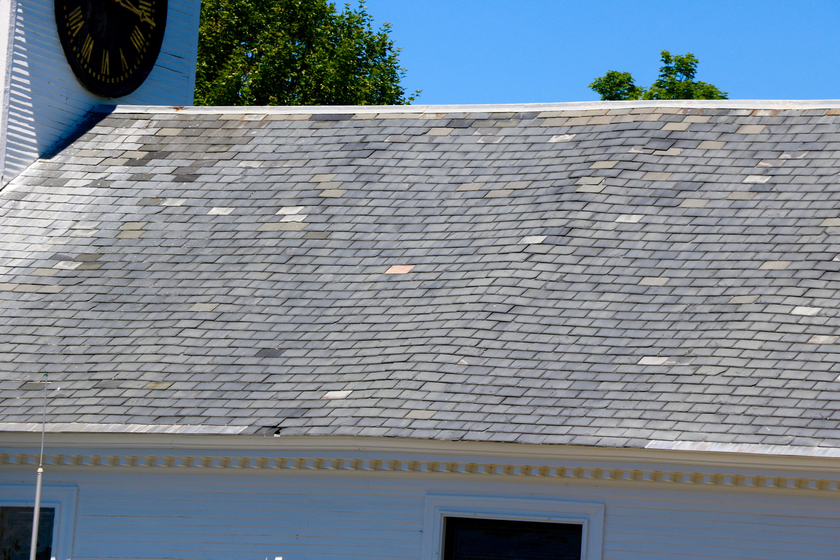
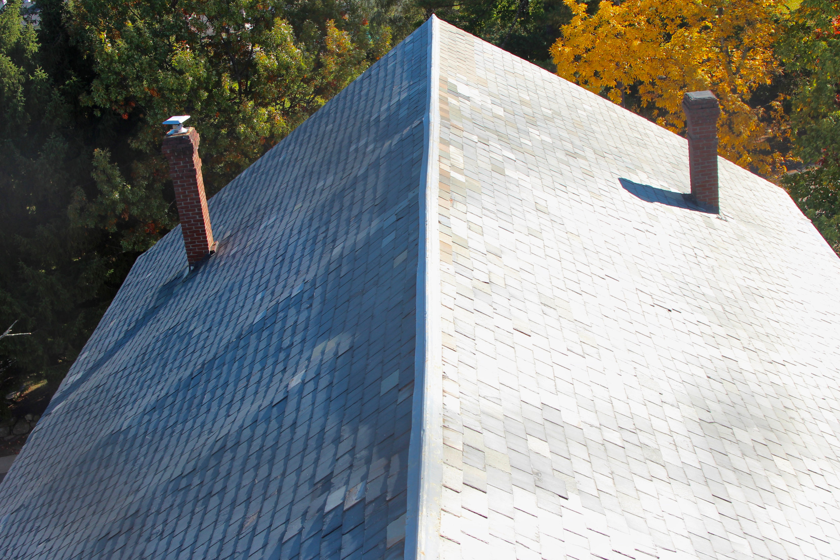
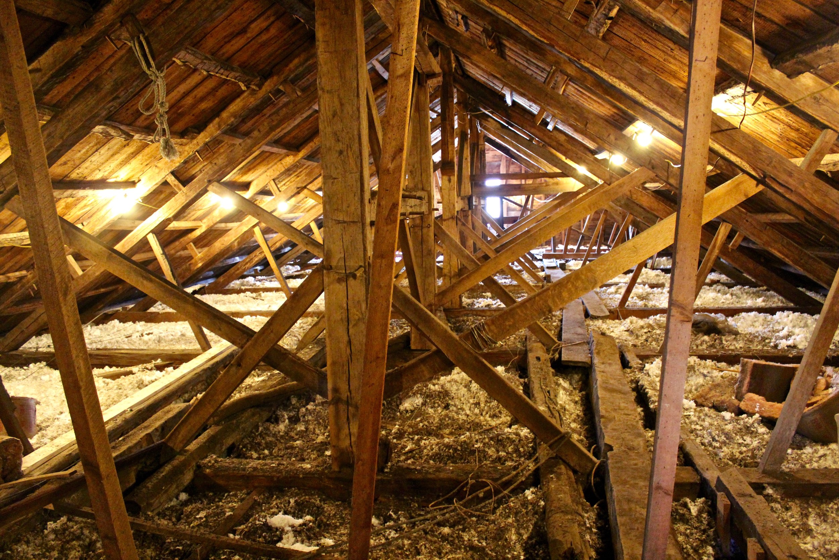
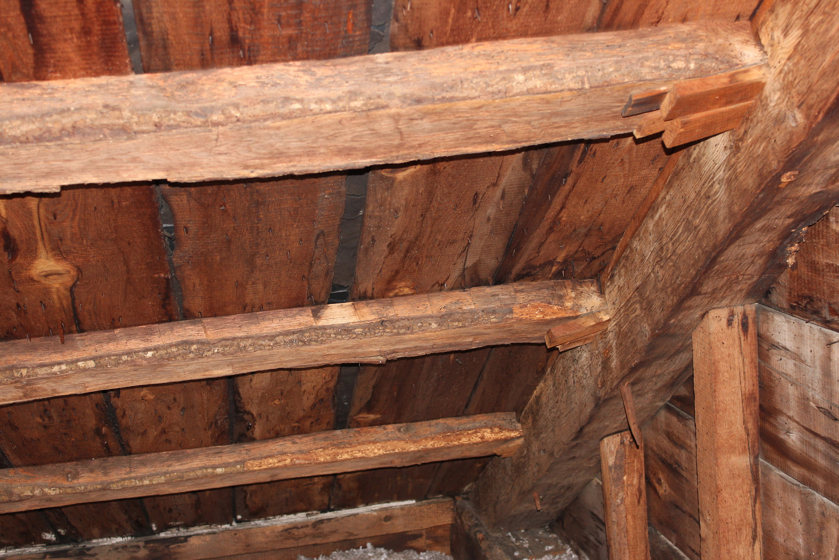
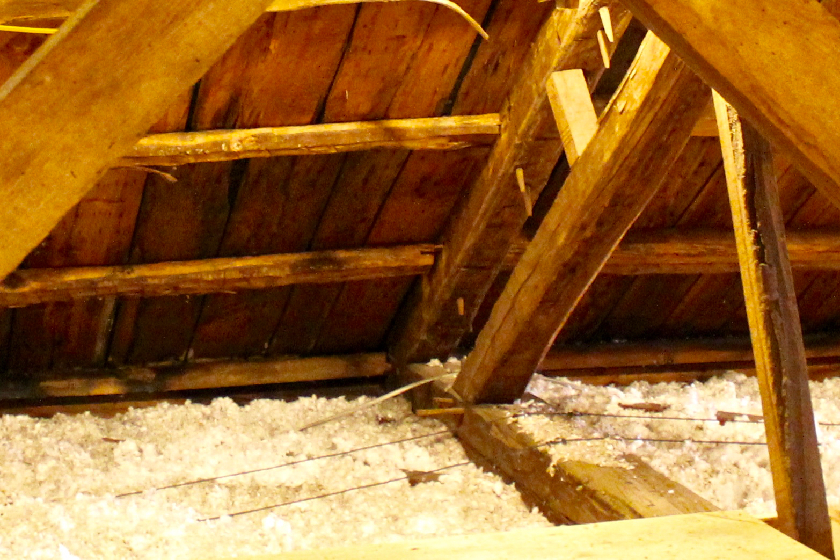
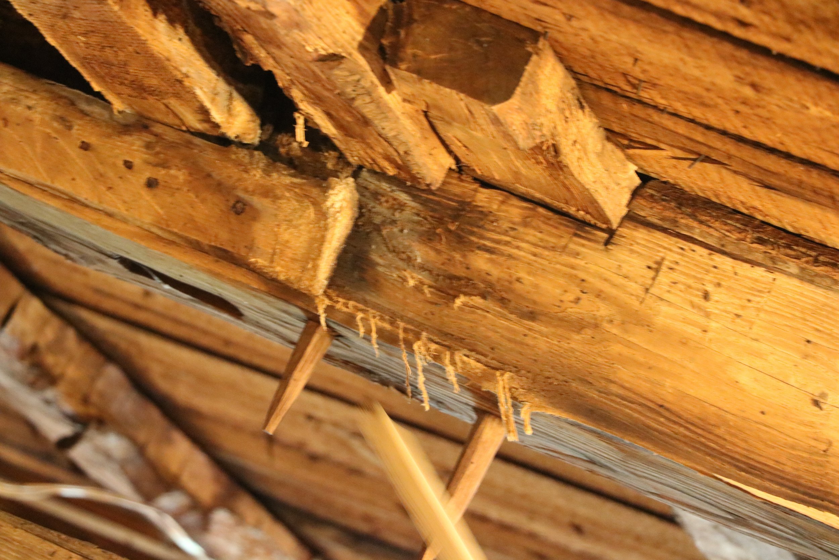
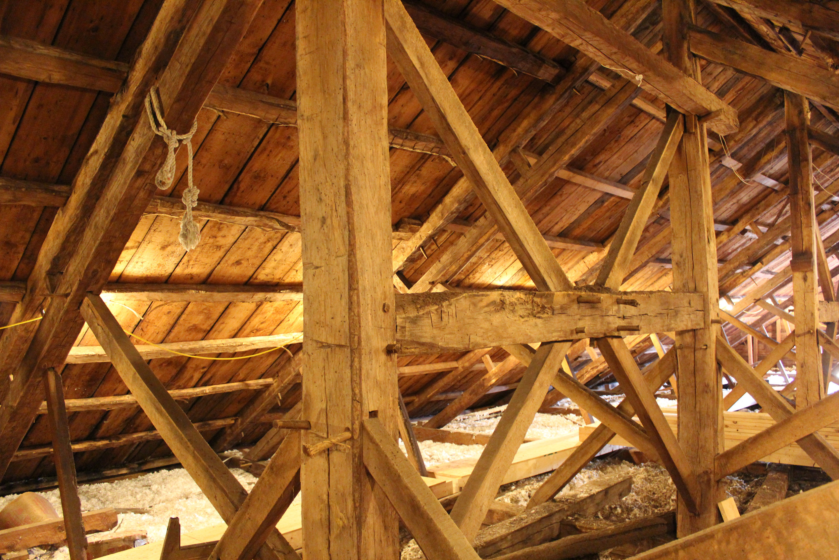
First Parish will execute the Roof System Rehab Project with expert partners Preservation Timber Framing. The work entails:
- Carefully removing the existing slates covering the roof.
- Repairing the board roof sheathing and underlying timber frame, and strengthening that frame to better handle the weight of the slates.
- Recovering the roof with the original slates plus replacement slates that match as necessary.
- Reinstalling or repairing the flashing, coping, and other roof details to ensure the roof is tight and waterproof.
First Parish is not just repairing the roof but rather executing a type of historic building preservation classified as rehabilitation by the Secretary of the Interior's Guidelines for the Treatment of Historic Properties. All work must be code-compliant yet historically-sensitive, and satisfy the applicable standards. For example:
- The existing original slate tiles will be reused as much as possible and carefully matched when not, so that the rehabilitated roof's slate exterior should look very much as it originally did (conforms to Standard #2).
- The original historic fabric of the roof structure will be absolutely preserved and retained, while the more modern additions of engineered lumber and metal connectors essential for code compliance will be easily distinguishable from the historic work, and straightforwardly reversible (Standards #2, 3, and 4).
- External trim and details along the roofline will be repaired if possible, or if necessary replaced in-kind with materials and methods similar to those used by the original builders (Standard #6).
The project is planned for the summer of 2017. The LCHIP award, however, is a matching grant, and so First Parish must raise the additional funds required for the project, $118,000.
This is the second LCHIP grant award First Parish has won for Meetinghouse rehabilitation. The first was $125,000 awarded in 2015 for the Meetinghouse Tower Rehabilitation Project.
About LCHIP and the 2016 Awards
The Meetinghouse Roof System Rehab project is one of thirty five awarded funding in LCHIP’s fifteenth grant round. supporting projects ranging from Northumberland in the North County to Nashua in the south and from Portsmouth in the east to Claremont in the west. The three and a half million dollars awarded by LCHIP are being matched by nearly $20,000,000 in funds from other sources.
Grant decisions are made by the 18-member LCHIP Board of Directors, following a rigorous months-long application and review process. “The LCHIP Board of Directors is always pleased to help with saving New Hampshire’s historic landmarks and landscapes” observed LCHIP Board Chairman Doug Cole or DS Cole Growers in Loudon. He continued: “It is great to see historic buildings rehabilitated to their original glory and contributing to the local economy again. Plus, since we all like to eat, protecting farmland is a good investment.”
The New Hampshire Land and Community Heritage Investment Program is an independent state authority that provides matching grants to New Hampshire communities and non-profits to protect and preserve the state’s most important natural, cultural and historic resources. Its legislatively mandated mission is to ensure the perpetual contribution of these resources to the economy, environment, and the quality of life in New Hampshire.
Since its inception in 2000, the program has provided 372 grants which have helped to protect nearly 200 historic structures and sites and to conserve more than 278,000 acres of land for food production, water quality, ecological values, timber management and recreation including hunting and fishing. Grants have been awarded in all parts of the state and in 149 of New Hampshire’s communities. Thirty-nine million dollars of state money have leveraged more than $244 million in funds from other sources. LCHIP grants are supported by fees on four documents recorded at the Registry of Deeds in every county of the state.
For more information about LCHIP, visit lchip.org or call (603)224-4113.
Tower Top Disassembly & Transport
Breaking down the Tower Top and moving its pieces to offsite storage.
After considerable preparation and planning (and waiting for the ground to freeze in this bizarre winter), Crane Day came on January 20, 2016.
The early morning temperature was 17°F and a fierce cold wind whipped up the hill. Preservation Timber Framing (PTF) gently lowered the pieces down, starting from the top:
- first the Upper Lantern, which was laid to rest intact on a trailer;
- then the large Lower Lantern, which was set on the ground for later disassembly;
- then the huge rigging timbers that had been applied for the Tower Top Takedown last September;
- then the bell, raised vertically out of its long-time home in the Belfry and placed on its own trailer for transport to Nottingham; and
- then finally some of the larger timbers from the Belfry itself.
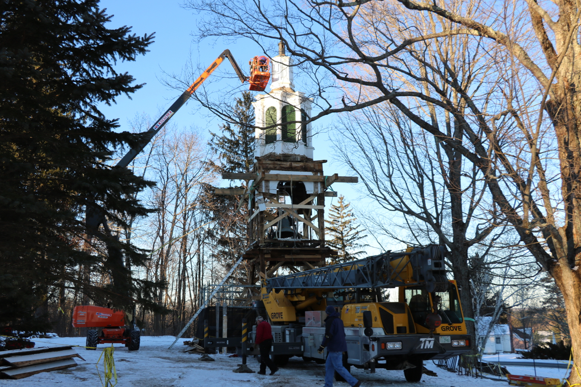
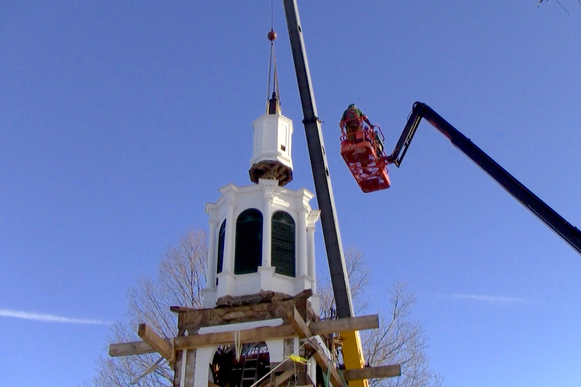
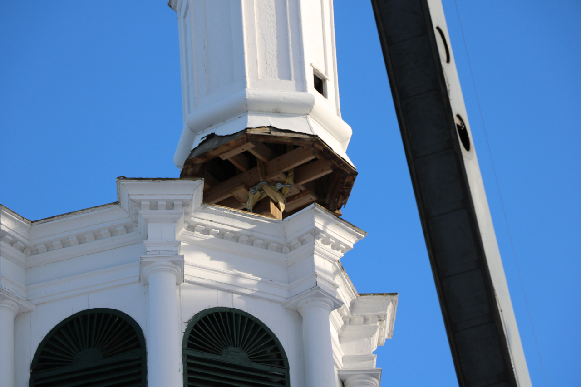
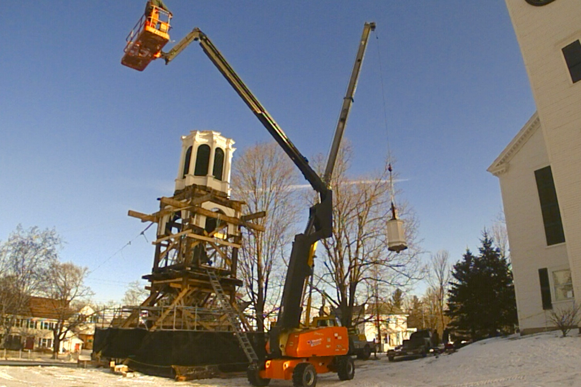
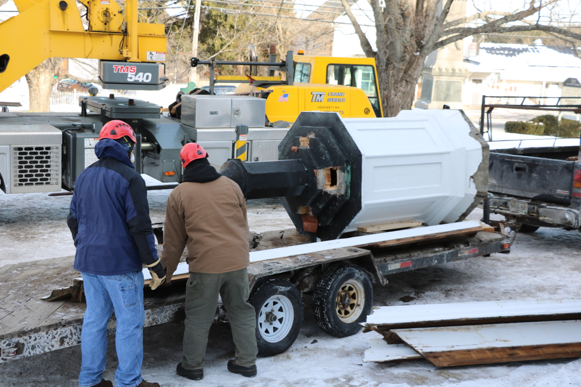
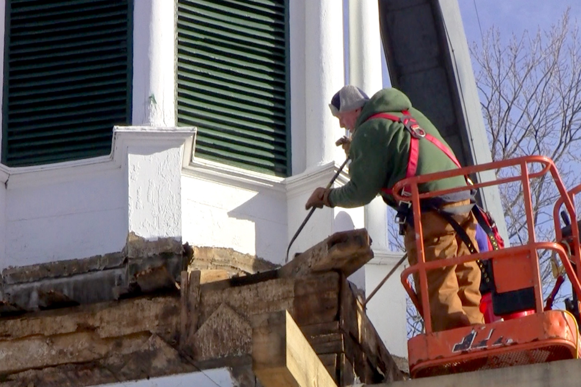
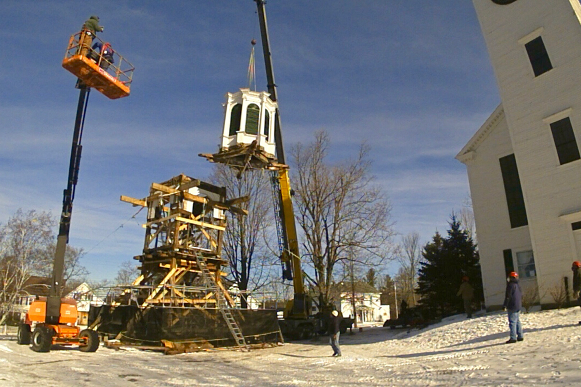
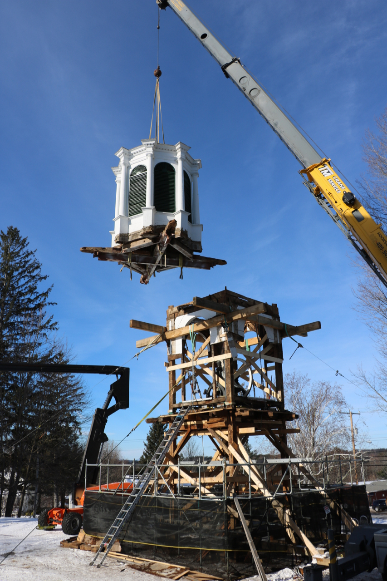
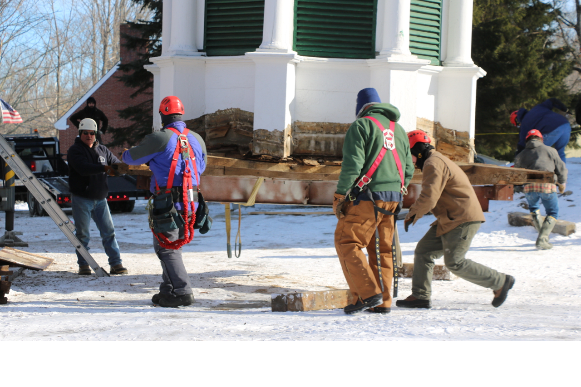
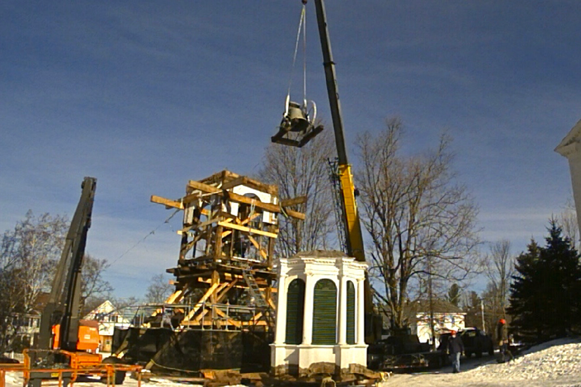
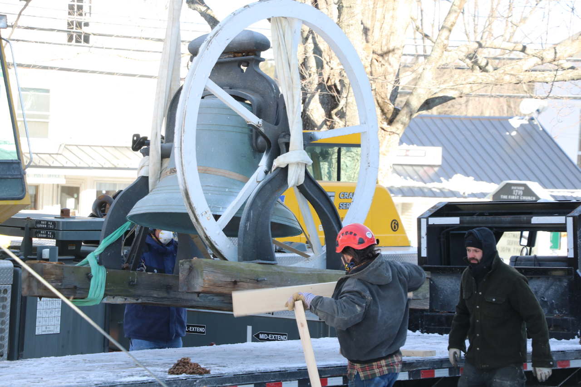
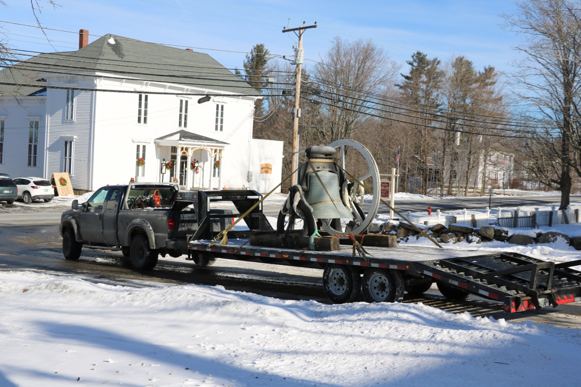
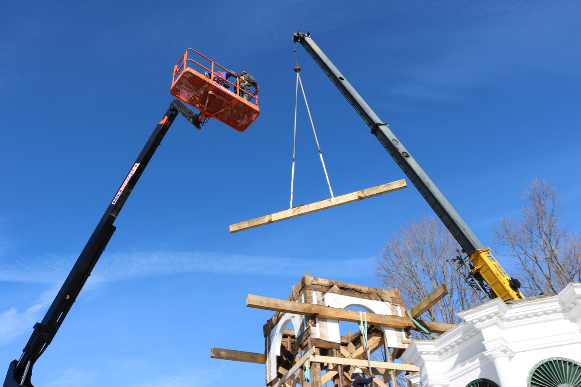
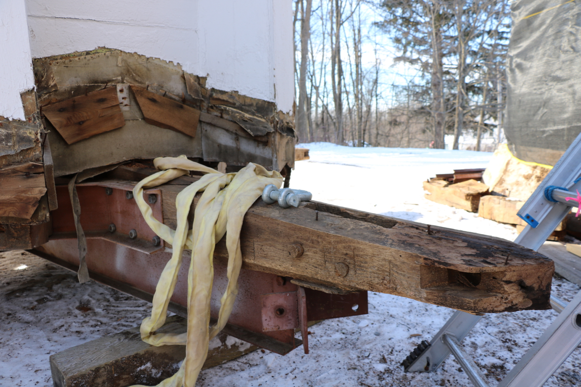
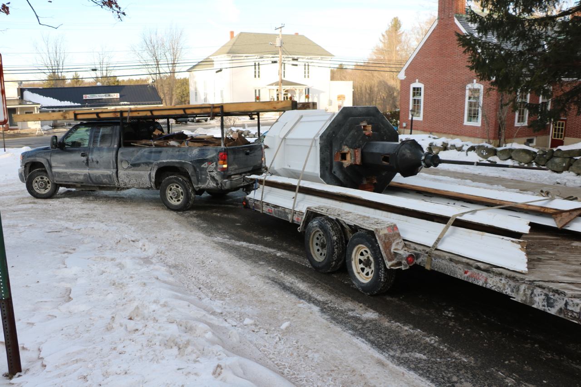
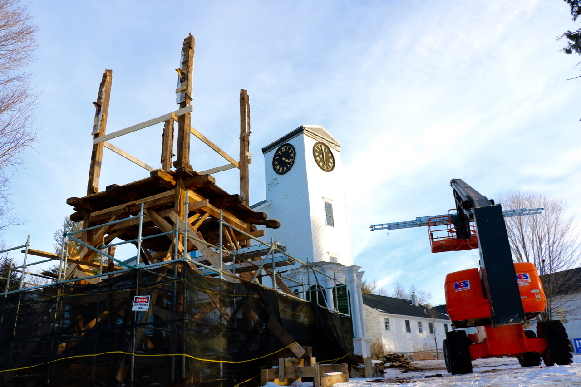
The slow, tedious disassembly and documentation work then continued another two weeks or so after crane day.
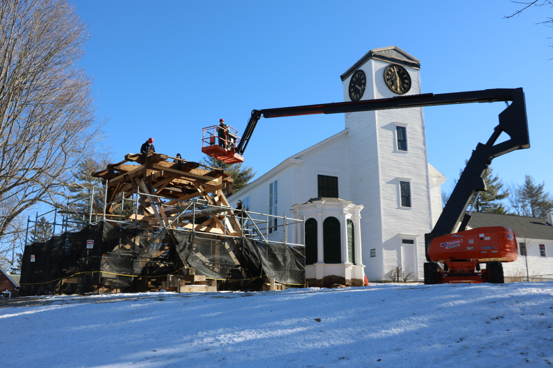
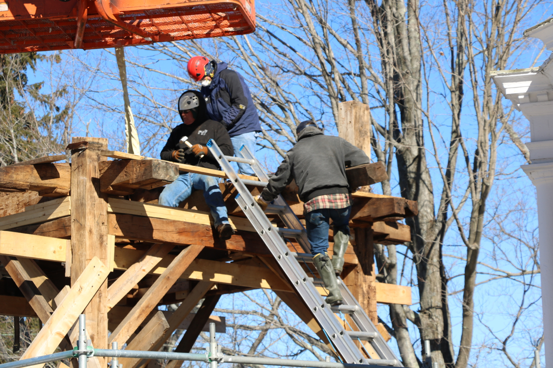
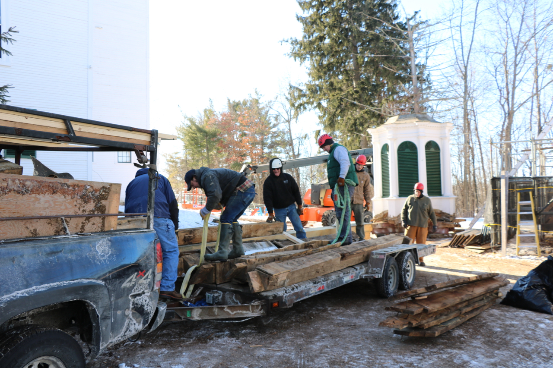
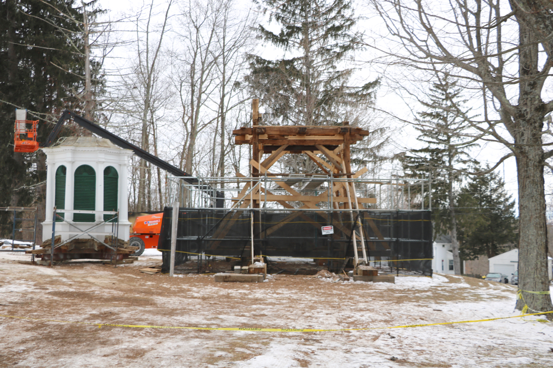
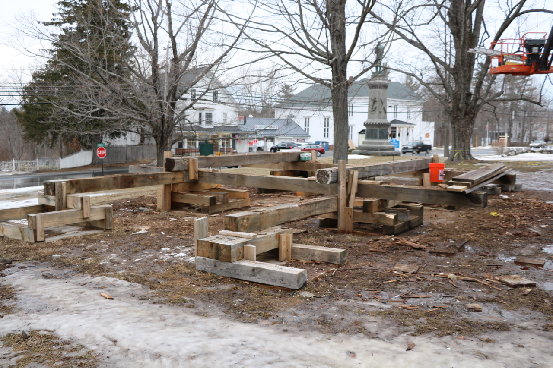
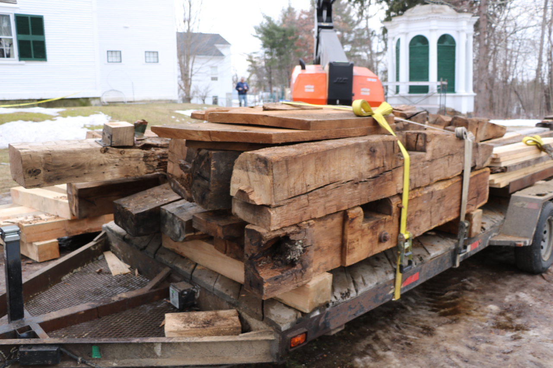
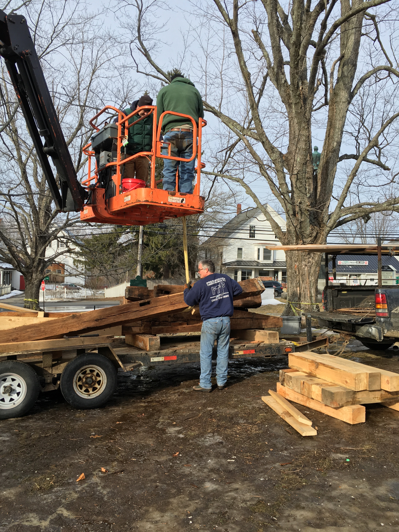
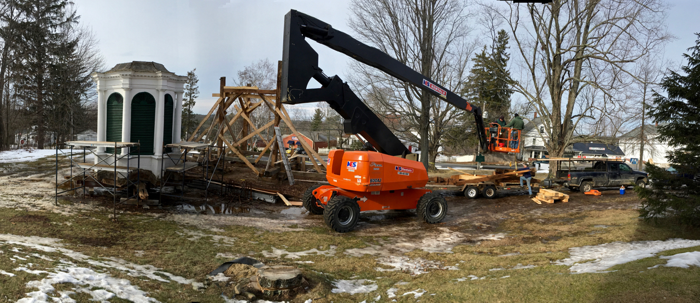
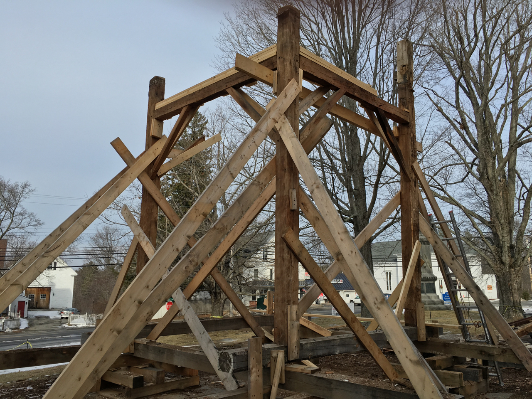
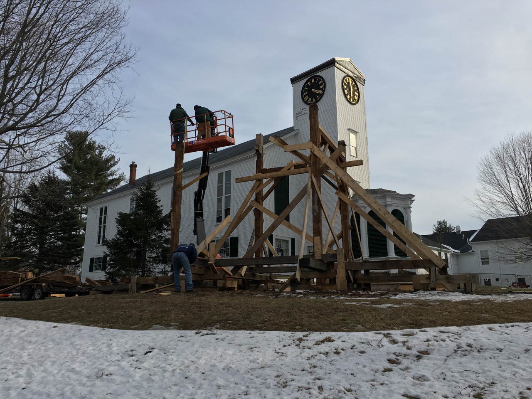
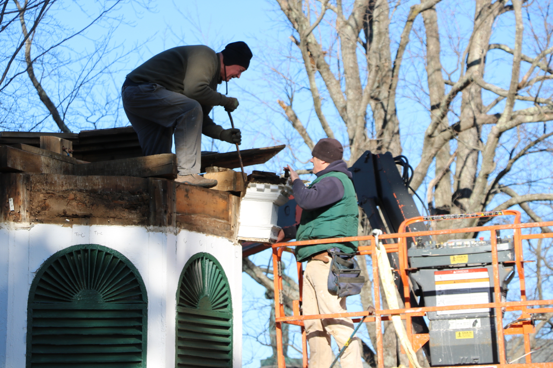
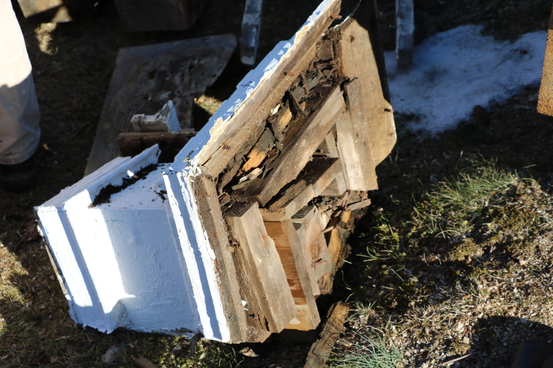
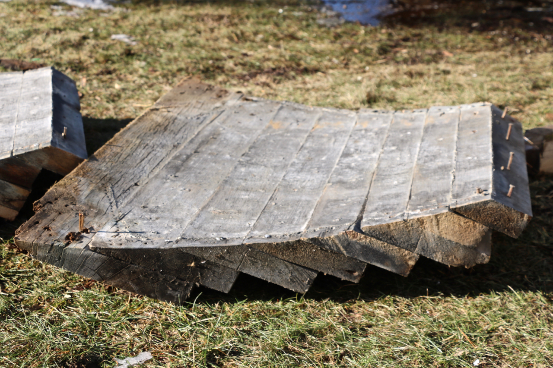
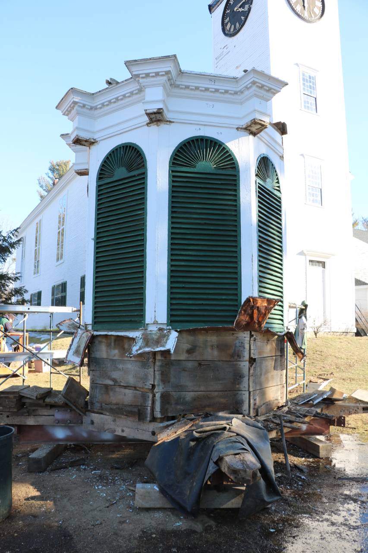
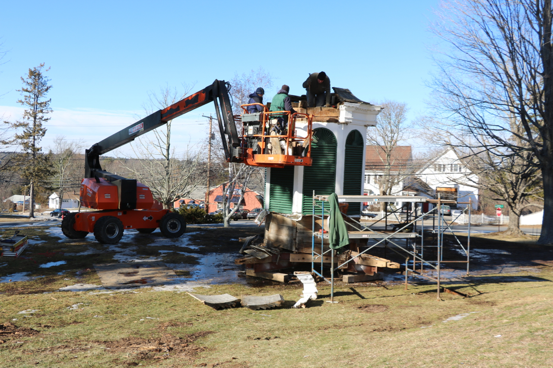
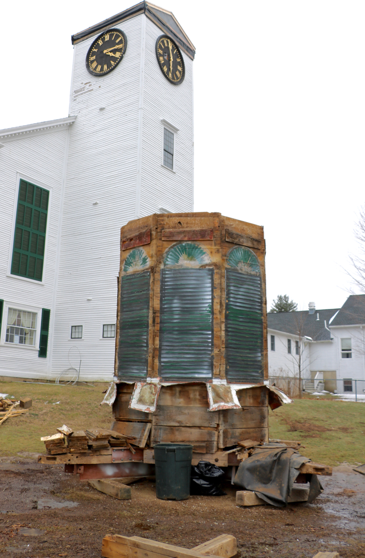
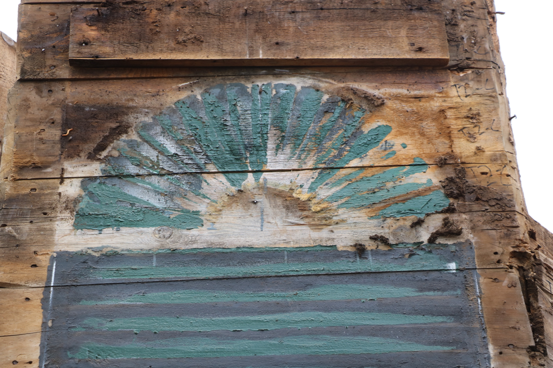
Fresh snowfall on the clean, empty lawn.
All the Tower Top elements are now safely stored at PTF's facility in Nottingham. The major work to repair and restore the Top will mostly take place over next winter. PTF's experts will reuse every element possible, but most pieces will have to be freshly crafted using the decayed originals as models. They'll even seek out the same species of wood as used originally (mostly white oak), and mimic the old carpentry methods.
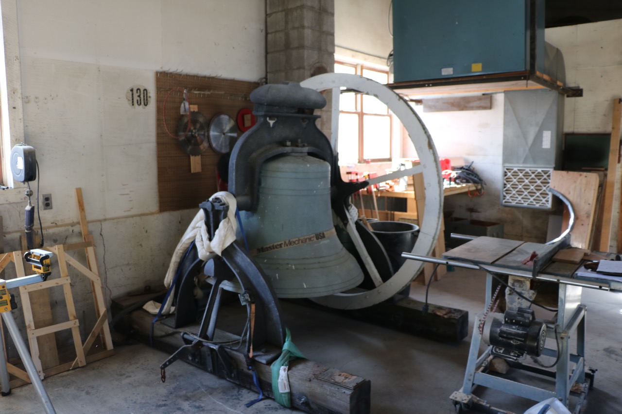
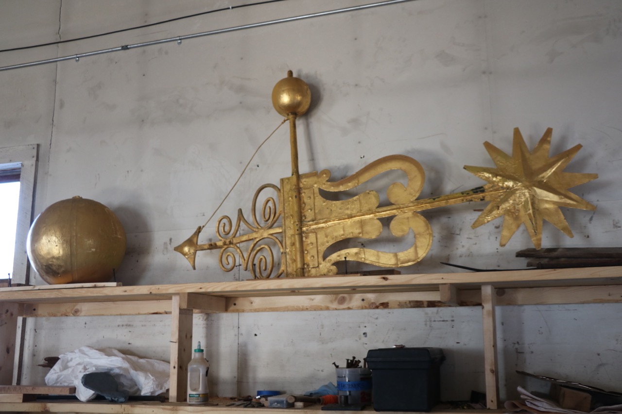
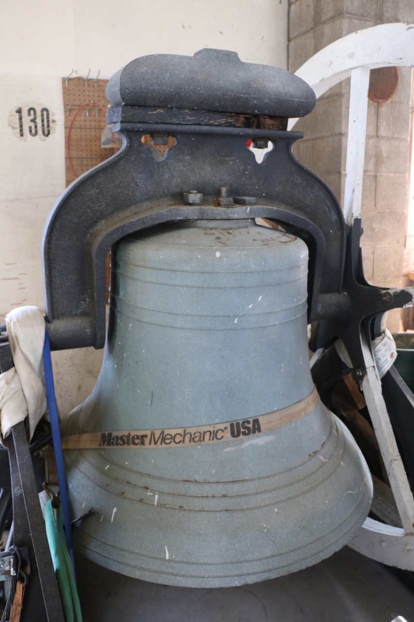
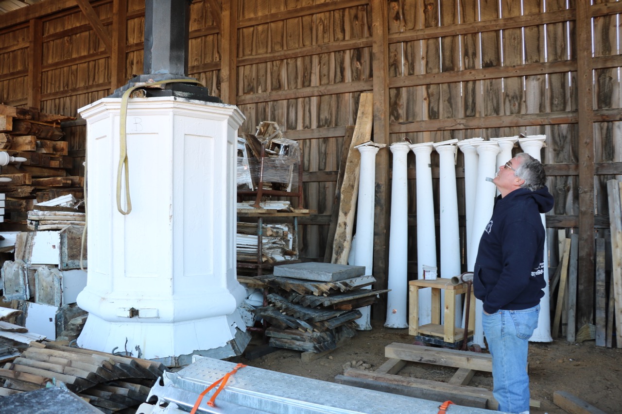
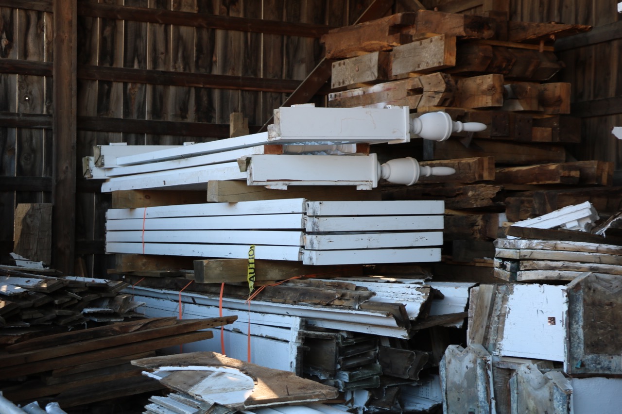
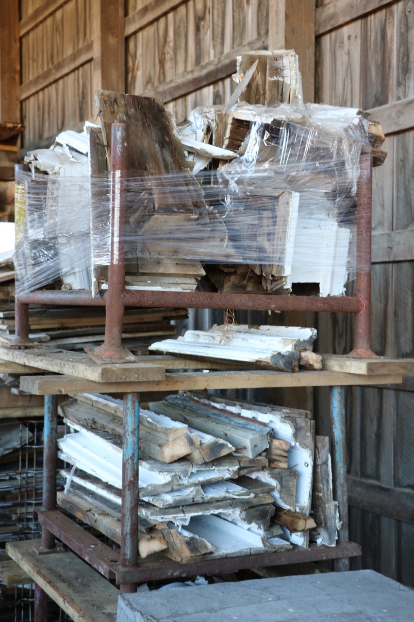
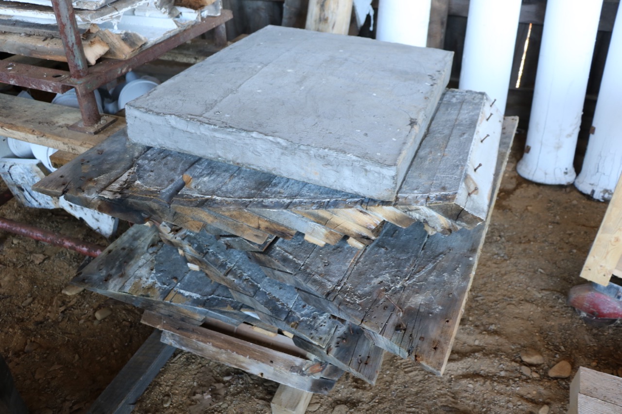
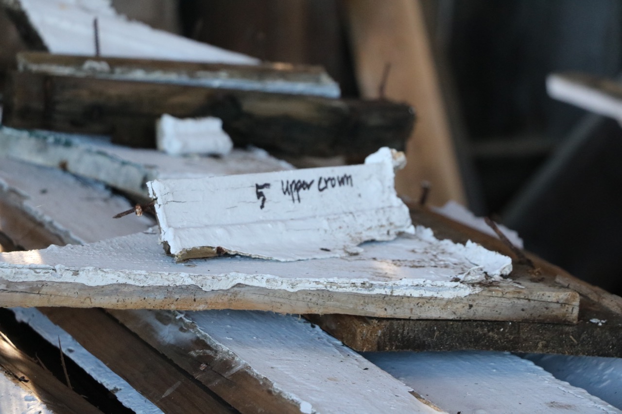
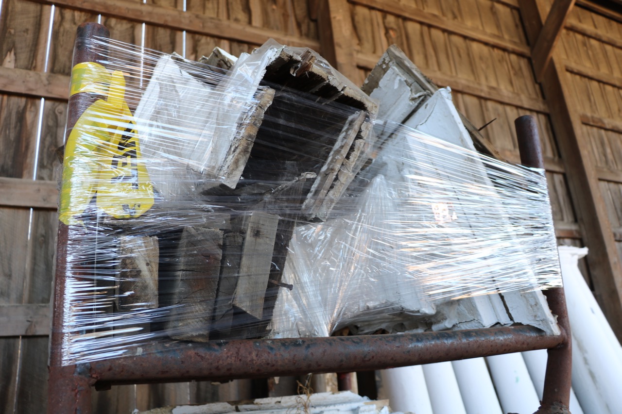
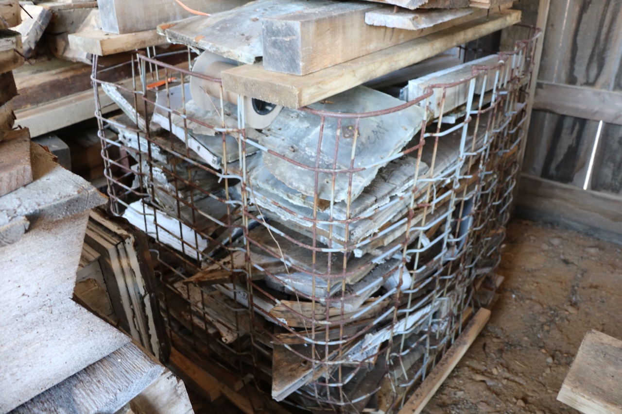
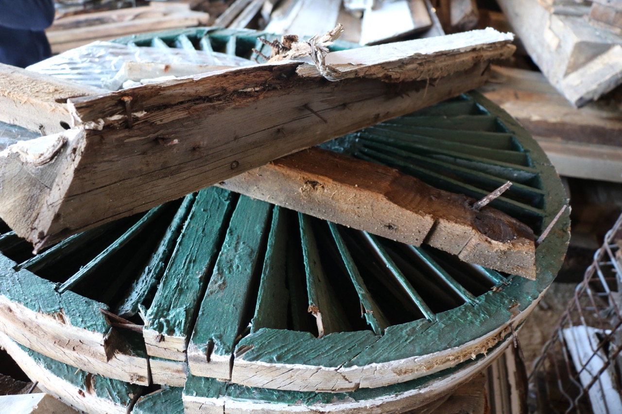
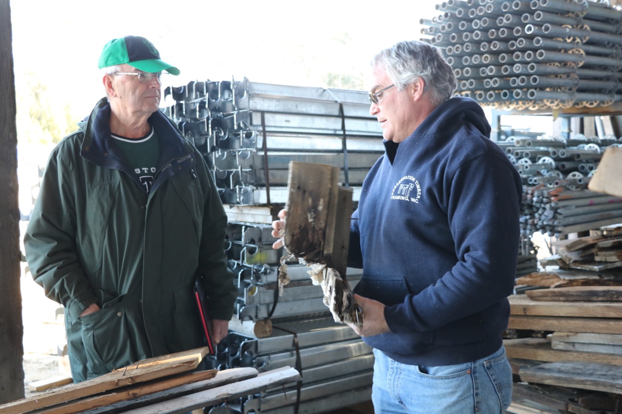
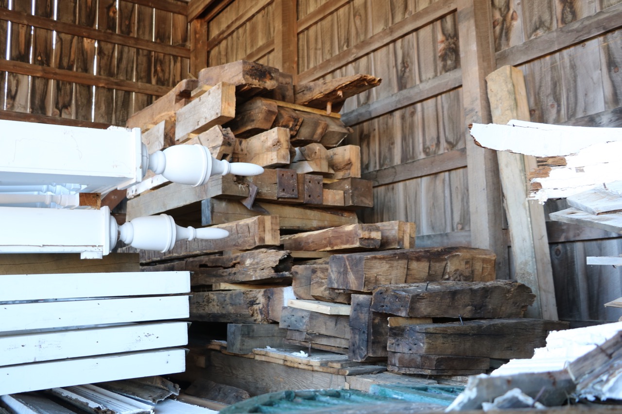
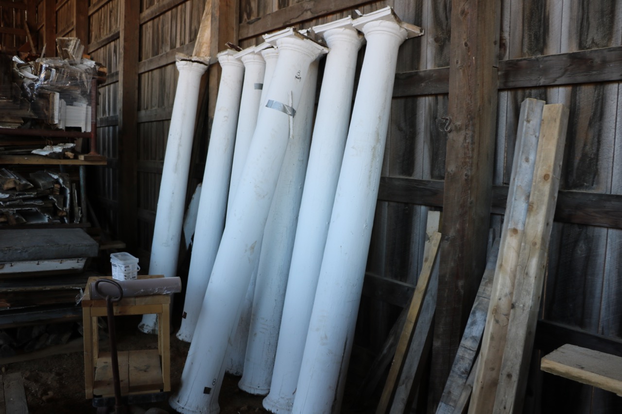
If all goes according to the current construction—and fundraising—plans, the team will rehabilitate the base of the Tower in the Spring and early Summer of 2017 (along with working on the roof and rest of the timber frame). Then towards the end of that Summer the restored Tower Top will be returned to the site, reassembled, and flown back to its proper home on top of the Tower Base.
First Parish's Pastor Dr. Rev. Deborah Roof is very much looking forward to pulling the long rope at the foot of the Tower staircase to ring the glorious swinging bell for the first time in decades.
The Tower Top is Leaving the FPC Meetinghouse
FPC lowered the unsafe Meetinghouse Tower Top to the ground in September, where it provided an impressive view at the top of East Derry hill through the holidays. Now it is being dissembled and transported to keep it safer from the weather as it undergoes two years of repairs and restoration.
In the process of taking down the Tower Top last September, FPC's expert contractor Arron Sturgis of Preservation Timber Framing (PTF) discovered it had even more decay and damage than anticipated.
With Top firmly on the ground, further inspection led Arron to recommend that FPC dismantle and store the the lantern and belfry off-site. There were several good reasons for this, including:
- To avoid any further damage from the weather,
- To secure the valuable weathervane and bell, and
- To make repairs of the complex structure and intricate detail more efficiently in the shop.
FPC agreed, and the work for this subproject began with the new year.
Preparing for Dissasembly
Once the ground froze (very late this year), a rented four-wheel drive, diesel, "man lift" arrived to help the PTF team with their next tasks.
First they thoroughly documented the lantern and belfry with photographs, measurements and notes. Unlike a normal construction job where demolition is done as quickly as possible, in the "Rehabilitation" class of historic preservation FPC is pursuing here every original piece of wood will be either repaired and reused or replaced using the same species if possible. Most of the trim elements here are early Eastern White Pine, with white oak being used where needed for structural strength.
With documentation in hand, the team then carefully removed the weathervane, finials, railings, trim, and roofing, and determined the best cut lines to break the structure into pieces that will fit on a trailer.
They made a fascinating discovery along the way.
Identifying One Source of Damage
After removing the 1990's copper sheathing on the upper lantern roof, they found layers of wooden shingles and an oiled sailcloth covering. Underneath was a scrawled signature and date. The signature is so far illegible, but the date clearly reads "November 1916"!
Apparently at that time they modified the flatter original roof to achieve the more graceful curved line we're used to seeing. The sailcloth covering was an acceptable measure for its day, but required regular maintenance to remain watertight.
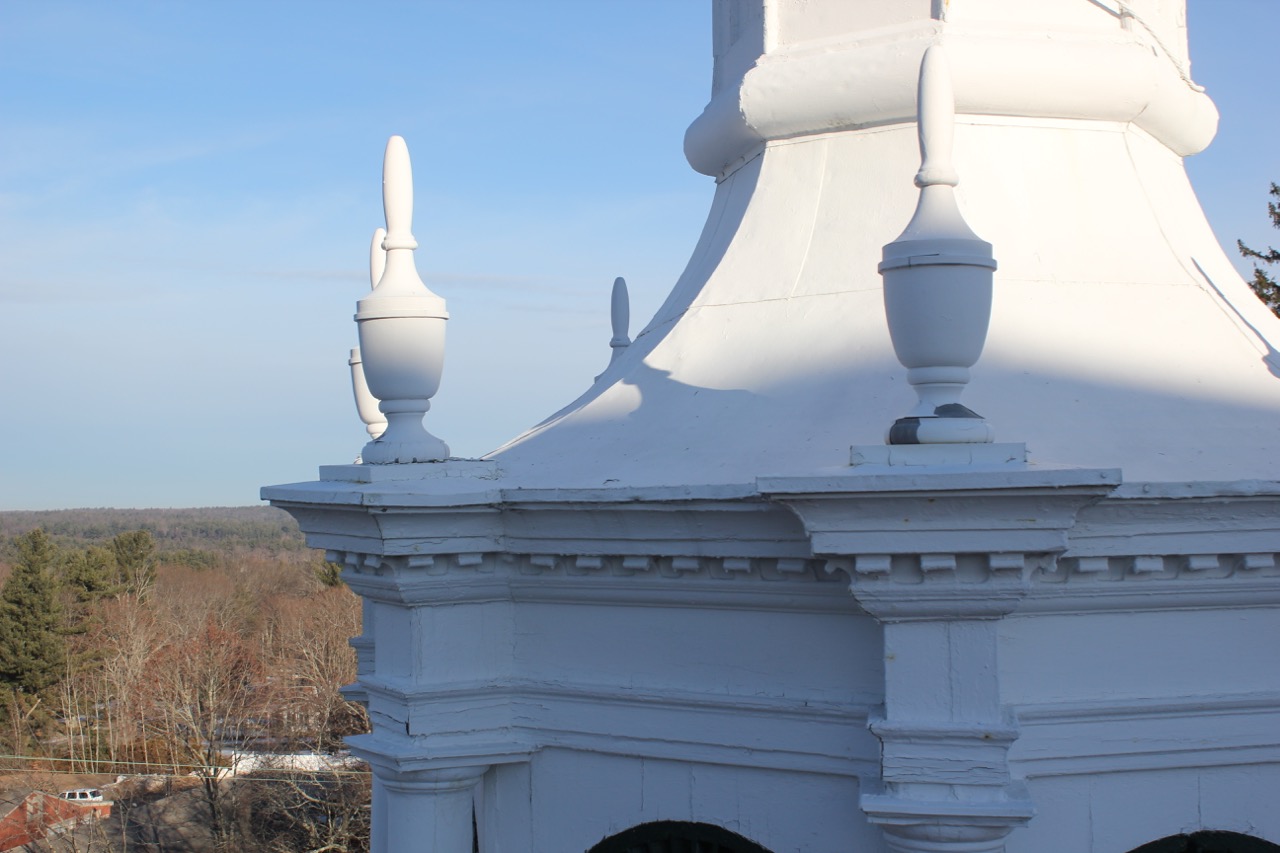
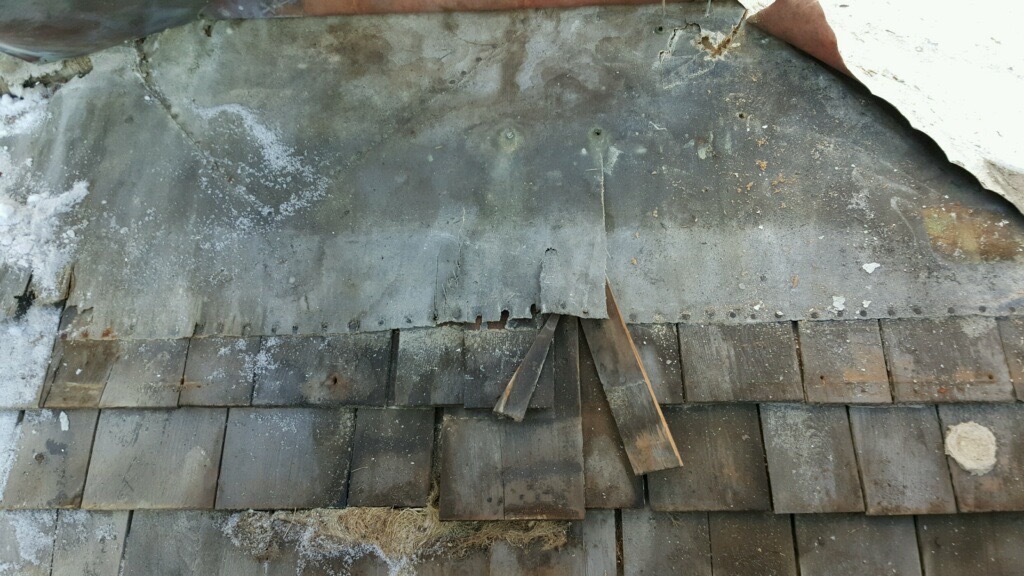
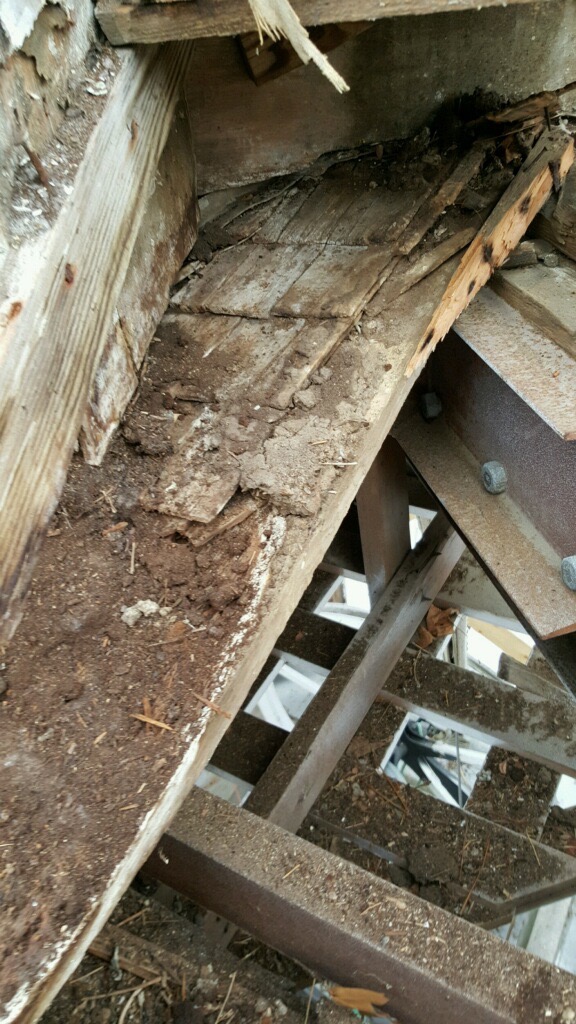
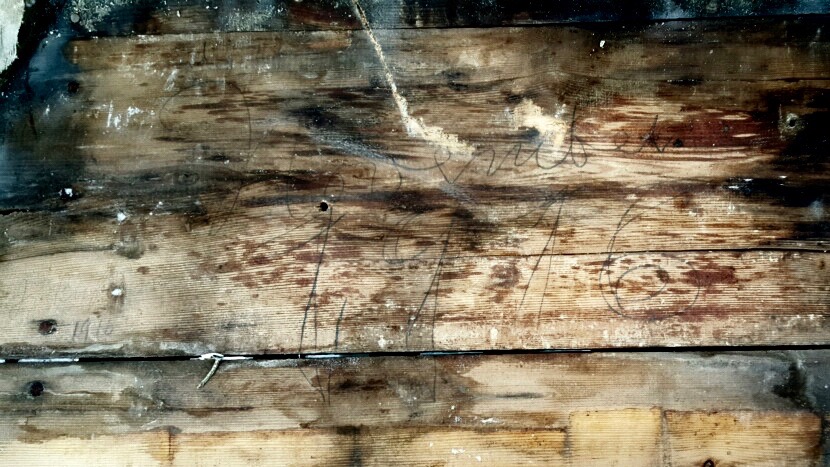
We know that the church was in severe financial trouble in at least the 1930s, so such maintenance was no doubt a very low priority. Water getting in through this roof (before the copper was applied) likely caused much of the internal lantern damage we see today.
Ready for Another Crane Day
As we write this post, the Lantern and Belfry are almost ready for disassembly and transport to their new temporary home.
A 30-ton crane—smaller than that used in September but still substantial!—is scheduled to do this job on Wednesday, January 20 (weather permitting).
The crew will execute the pre-calculated cuts to free the upper lantern, then break the lower lantern and belfry into smaller chunks. The 2,200 pound bell will also be lifted out, and with multiple trips everything will hopefully be delivered to the new site by the end of the day.
That new site is a a huge former lumber mill 35 minutes away in Nottingham, NH. There PTF has a large heated workshop and a much larger covered storage shed.




Two Years Away
Once in Nottingham, the Tower Top can be very carefully restored under excellent (warm!) conditions. There is no rush on this because other phases of the Meetinghouse Rehabilitation work must be completed before the Top can be replaced on the Tower.
Starting soon after this coming Easter in mid-April 2016, church services will switch from the Sanctuary in the Meetinghouse to the function hall in the modern Currier Building. Everything inside at risk from construction work will be moved or secured, and other preparations executed.
Then the Meetinghouse with the Tower base attached will be lifted several feet in the air.
The Meetinghouse floor is just slightly out of level.
Repairs and excavation will be done, and a cement foundation will replace the original granite blocks on rubble foundation we still see today. (A facade sliced from the current granite will cover all exposed cement.) The building will then be lowered, and experience a state of levelness it hasn't seen for several decades.
All the red and yellow timbers need repair or replacement.
In the next summer construction season starting Spring 2017, attention will be focused on rehabilitating the timber frame throughout the Meetinghouse, especially the roof and the west-end wall with attached Tower base. It's after that work is complete that the then-restored Tower Top can return for reassembly and lifting back in place.
Ringing the Bell Once Again
The Tower Top will have had quite an adventure, flying down in September 2015, majestically standing as a new mini-landmark through the holidays, moving to Nottingham in January 2016 for loving restoration, then finally retaking its lofty perch in probably August of 2017. There it will be ready for another century of unique and beautiful community service.
The poor structural state has kept FPC from ringing the Tower bell for several years now. Everyone is very much looking forward to that moment when it can loudly swing once again.
Tower Takedown Videos
Early videos of the FPC Meetinghouse Tower Takedown.
Here are two video views of Takedown Day, Wednesday Sept. 9, 2015, at First Parish Church in East Derry, NH. Read more and see many photos in the blog post for Takedown day.
Big day for the Meetinghouse Rehabilitation effort at First Parish Church in East Derry, NH, with the lift and landing of the damaged tower top. Great work by lead Preservation Timber Framing and also Keeley Crane Service. (Sept. 9, 2015; six minutes)
A quick, time-lapse view of the top lift and landing.
See also the live webcam and saved time-lapse views on the First Parish Church website.
Tower Takedown Day (Sept. 9, 2015)
Photos of the tower top lift and landing, the new roof flying up, and the top secured on the lawn.
FPC Tower Takedown Day (Wednesday, Sept. 9, 2015) began before 7:00 a.m. The crew from Keeley Crane Service in Portland, Maine, started by transferring counterweights from four waiting flatbed trailers to the bed of the crane.
Arron Sturgis and the large crew from Preservation Timber Framing (PTF) then made final plans with the crane team, and began “flying up” and securing the four long bearing timbers.
They finished through-bolting the thick bearing timbers to the even thicker vertical support timbers inside the tower about 11:30, and released the bearing timbers from the crane. The crane crew then changed to the long strap rigging needed for lifting the tower top.
The gathered viewers waited patiently as the team carefully positioned that rigging so as to support the top without damaging the trim work and weathervane. (The weathervane is secured to the tower by a 7’ metal rod buried inside the lantern structure, and PTF had determined it was safer to leave the weathervane in place than to try removing it while still up high on the tower.)
Finally all was ready and the lift began about 1:30.
They slowly raised the top a few inches to check it, then smoothly pulled it out and set it down.
The PTF crew then scrambled to secure the top to the waiting base of timber cribbing, with lumber side supports (and later tensioned steel cables) to support it.
Meanwhile the view out the top of the tower had become dramatically different, with blue sky exposed again for the first time since the tower was constructed 190 years ago.
The crew up top prepared the tower base for its new roof, while the crane crew changed the rigging once again. Then they flew down the first piece of steel to be removed out of the tower. (Repairs in the 1990’s employed steel beams, brackets, and lag bolts, which are failing now; going forward we are using historically-accurate timber frame construction methods that should provide a century or more of service.)
Raising and securing the new roof was then straightforward. The crane crew packed up and left, and the Tower Top Takedown Day that many people had worked hard to achieve was successfully completed.
By two days later, PTF had cleaned up the job site, and secured the tower top with scaffolding and debris netting. Next they will study and report on the actual state of the tower top and base — now easier to determine — and work with the FPC Building Advisory Committee to plan the best next steps.
Tower Takedown: The Day Before, Sept. 8
Final preparations, and the arrival of the crane.
A large Preservation Timber Framing crew hustled today to make the final preparations for the takedown tomorrow.
They disassembled the layer of scaffolding around the tower top, and reassembled it around the cribbing where the top will rest on the ground. (They'll move more scaffolding to completely surround the top after the takedown.)
In the morning, three flatbed arrived with the heavy weights that will counterbalance the massive top when lifted by the crane.
The crew made a ramp for the crane to drive over the curb, and laid out the heavy fiberglass mats that help protect the lawn from crane. And in the afternoon the crane arrived! It is indeed huge.
Now the new roof is trimmed out and ready to fly up, the cribbing on the ground is all set, and the final plans for attaching the bearing timbers to the belfry and then the crane to the bearing timbers have been made.
The action begins early tomorrow!
Tower Takedown: Friday, Sept. 4
The reinforcing and rigging work Preservation Timber Framing could do early is complete. Today they brought in more lumber for supporting the top on the ground, cleaned up the job site, and marked off some of the safe viewing areas for the Takedown (Wed. Sept. 9, 10:00 a.m. - 12:00 noon).
Tower Takedown - Crane Day Preview with Ed Bell
A brief preview of what will happen the day the FPC Meetinghouse tower top comes down.
Project manager Ed Bell (Preservation Timber Framing) gives us a brief preview of what will happen on the day the tower top comes down at the FPC Meetinghouse.
A two-minute interview with Ed Bell (Preservation Timber Framing)

