The Tower Top is Leaving the FPC Meetinghouse
In the process of taking down the Tower Top last September, FPC's expert contractor Arron Sturgis of Preservation Timber Framing (PTF) discovered it had even more decay and damage than anticipated.
With Top firmly on the ground, further inspection led Arron to recommend that FPC dismantle and store the the lantern and belfry off-site. There were several good reasons for this, including:
- To avoid any further damage from the weather,
- To secure the valuable weathervane and bell, and
- To make repairs of the complex structure and intricate detail more efficiently in the shop.
FPC agreed, and the work for this subproject began with the new year.
Preparing for Dissasembly
Once the ground froze (very late this year), a rented four-wheel drive, diesel, "man lift" arrived to help the PTF team with their next tasks.
First they thoroughly documented the lantern and belfry with photographs, measurements and notes. Unlike a normal construction job where demolition is done as quickly as possible, in the "Rehabilitation" class of historic preservation FPC is pursuing here every original piece of wood will be either repaired and reused or replaced using the same species if possible. Most of the trim elements here are early Eastern White Pine, with white oak being used where needed for structural strength.
With documentation in hand, the team then carefully removed the weathervane, finials, railings, trim, and roofing, and determined the best cut lines to break the structure into pieces that will fit on a trailer.
They made a fascinating discovery along the way.
Identifying One Source of Damage
After removing the 1990's copper sheathing on the upper lantern roof, they found layers of wooden shingles and an oiled sailcloth covering. Underneath was a scrawled signature and date. The signature is so far illegible, but the date clearly reads "November 1916"!
Apparently at that time they modified the flatter original roof to achieve the more graceful curved line we're used to seeing. The sailcloth covering was an acceptable measure for its day, but required regular maintenance to remain watertight.
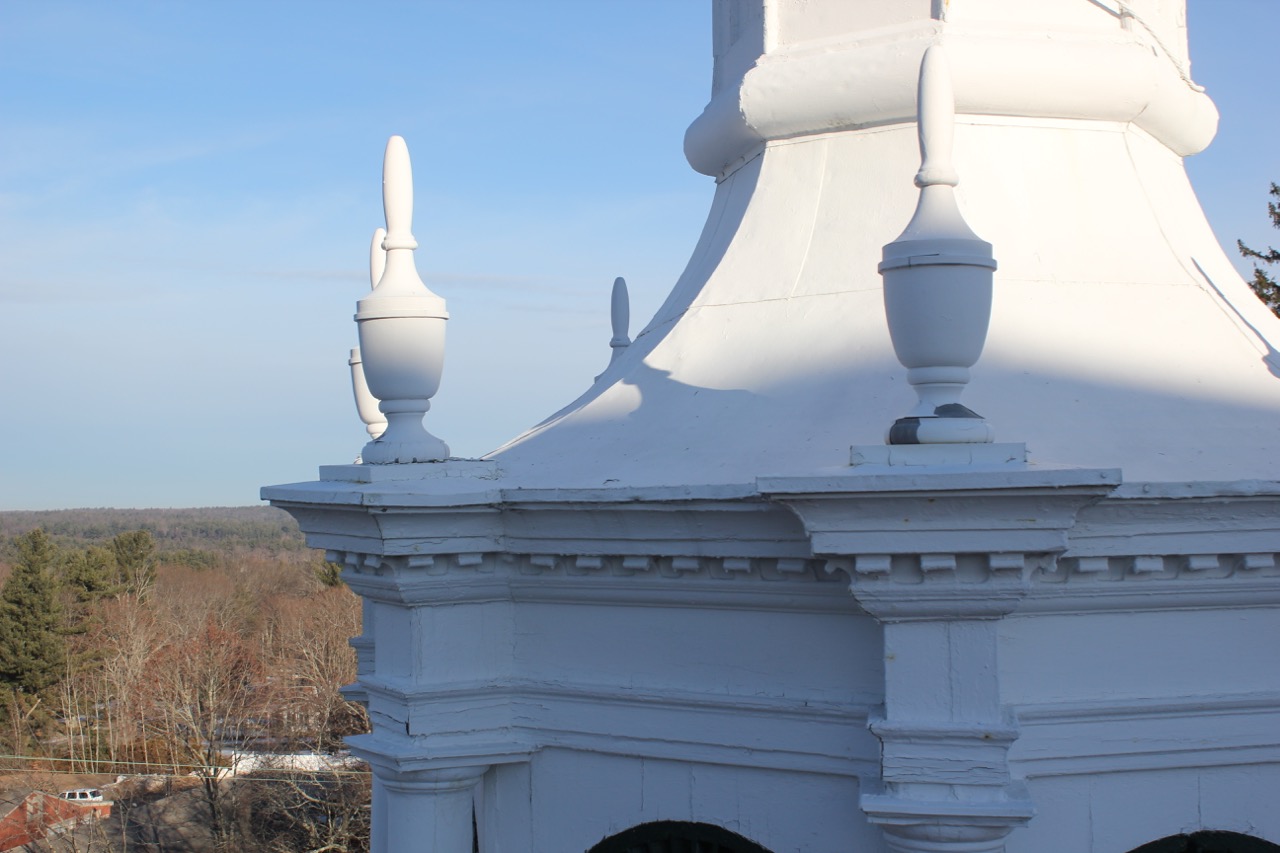
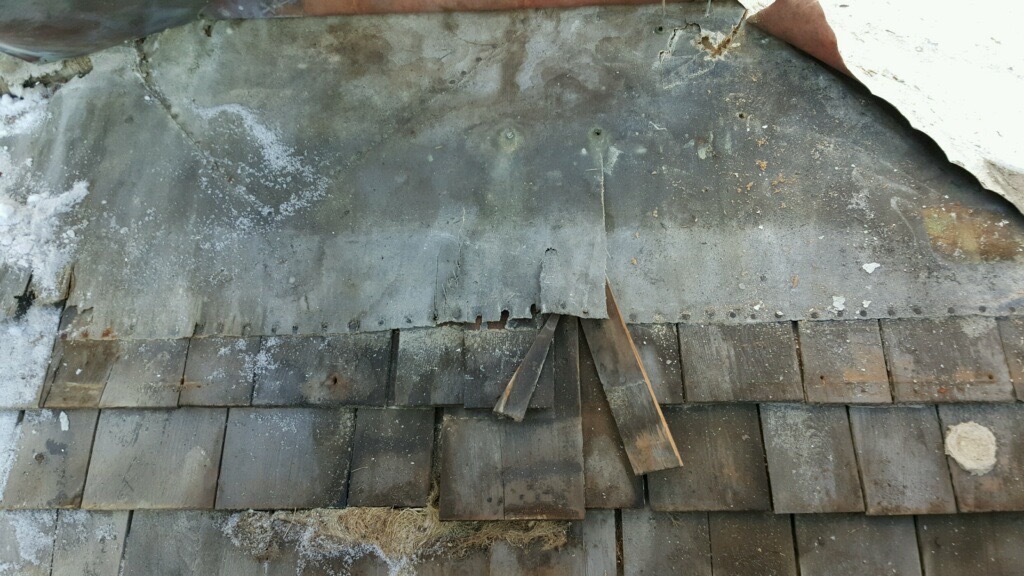
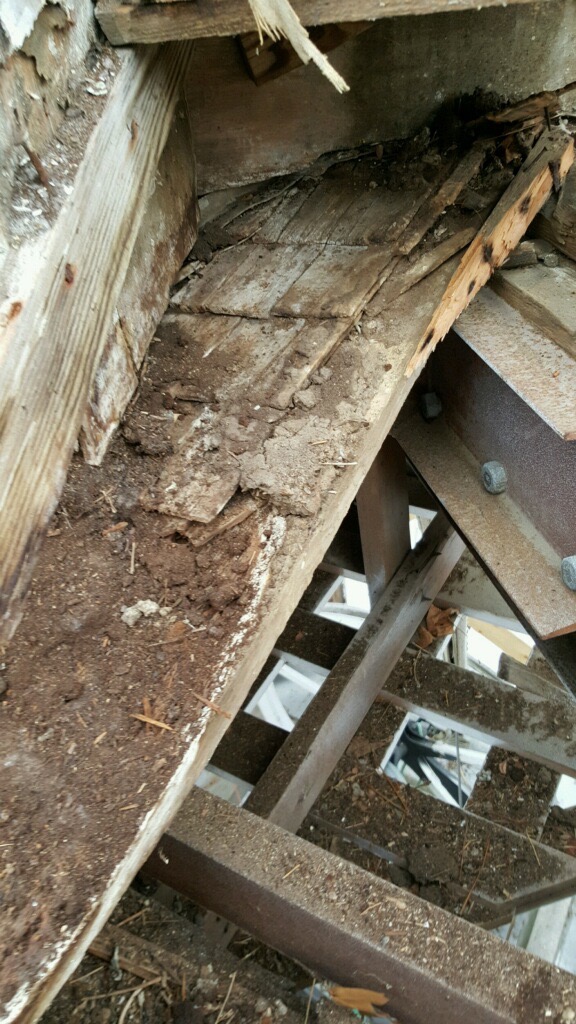
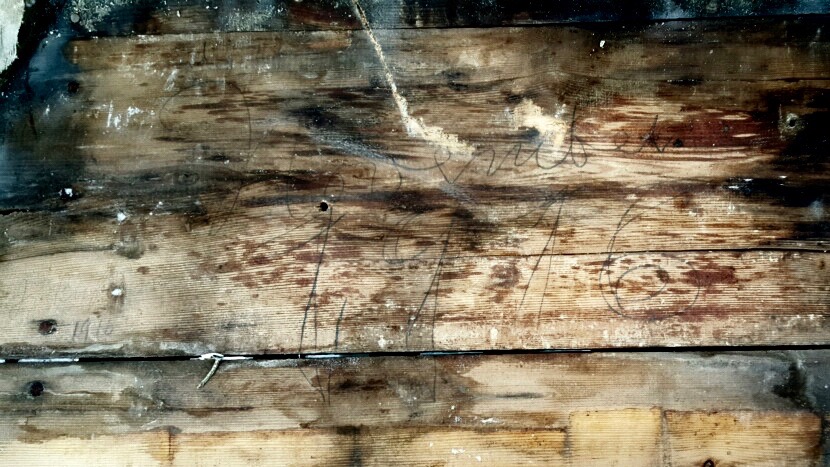
We know that the church was in severe financial trouble in at least the 1930s, so such maintenance was no doubt a very low priority. Water getting in through this roof (before the copper was applied) likely caused much of the internal lantern damage we see today.
Ready for Another Crane Day
As we write this post, the Lantern and Belfry are almost ready for disassembly and transport to their new temporary home.
A 30-ton crane—smaller than that used in September but still substantial!—is scheduled to do this job on Wednesday, January 20 (weather permitting).
The crew will execute the pre-calculated cuts to free the upper lantern, then break the lower lantern and belfry into smaller chunks. The 2,200 pound bell will also be lifted out, and with multiple trips everything will hopefully be delivered to the new site by the end of the day.
That new site is a a huge former lumber mill 35 minutes away in Nottingham, NH. There PTF has a large heated workshop and a much larger covered storage shed.
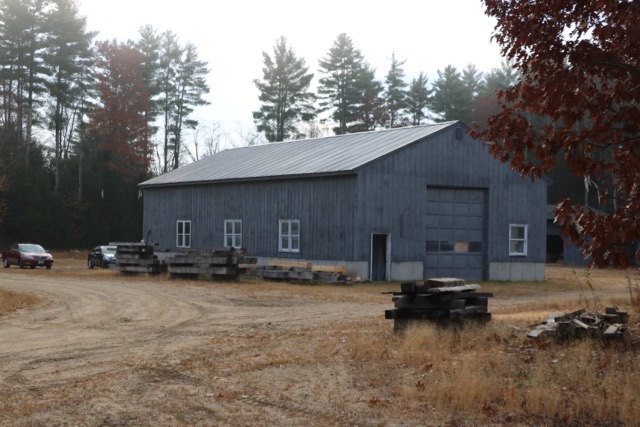
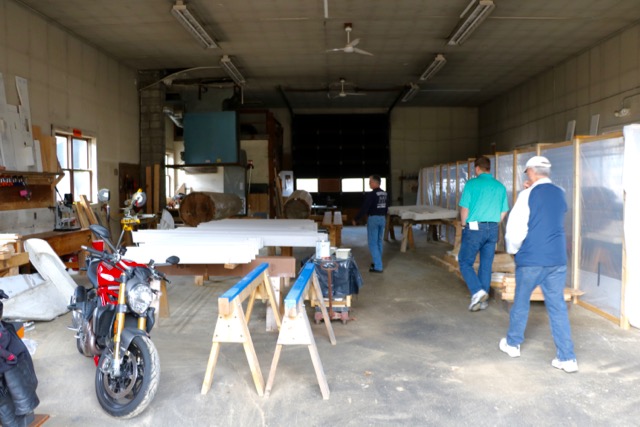
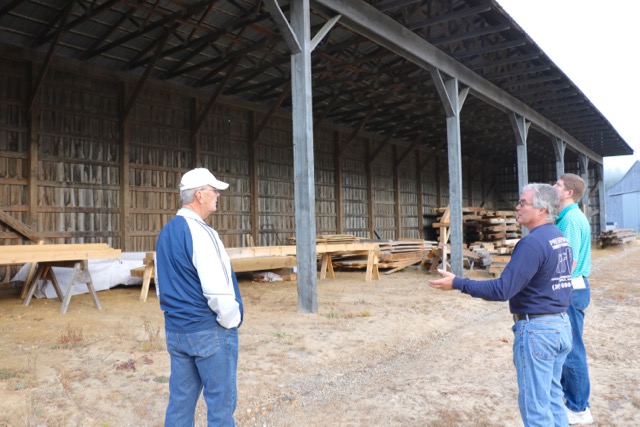
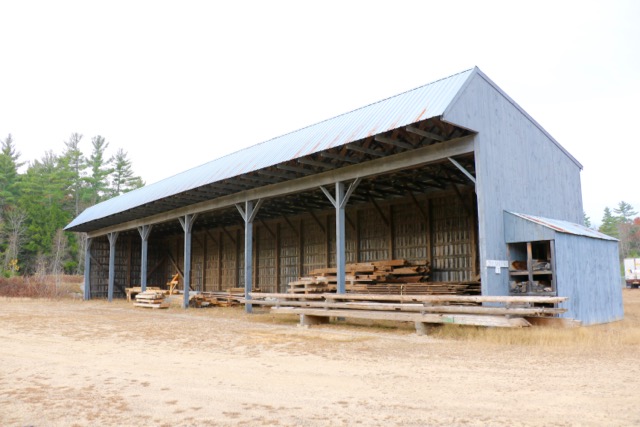
Two Years Away
Once in Nottingham, the Tower Top can be very carefully restored under excellent (warm!) conditions. There is no rush on this because other phases of the Meetinghouse Rehabilitation work must be completed before the Top can be replaced on the Tower.
Starting soon after this coming Easter in mid-April 2016, church services will switch from the Sanctuary in the Meetinghouse to the function hall in the modern Currier Building. Everything inside at risk from construction work will be moved or secured, and other preparations executed.
Then the Meetinghouse with the Tower base attached will be lifted several feet in the air.
The Meetinghouse floor is just slightly out of level.
Repairs and excavation will be done, and a cement foundation will replace the original granite blocks on rubble foundation we still see today. (A facade sliced from the current granite will cover all exposed cement.) The building will then be lowered, and experience a state of levelness it hasn't seen for several decades.
All the red and yellow timbers need repair or replacement.
In the next summer construction season starting Spring 2017, attention will be focused on rehabilitating the timber frame throughout the Meetinghouse, especially the roof and the west-end wall with attached Tower base. It's after that work is complete that the then-restored Tower Top can return for reassembly and lifting back in place.
Ringing the Bell Once Again
The Tower Top will have had quite an adventure, flying down in September 2015, majestically standing as a new mini-landmark through the holidays, moving to Nottingham in January 2016 for loving restoration, then finally retaking its lofty perch in probably August of 2017. There it will be ready for another century of unique and beautiful community service.
The poor structural state has kept FPC from ringing the Tower bell for several years now. Everyone is very much looking forward to that moment when it can loudly swing once again.
