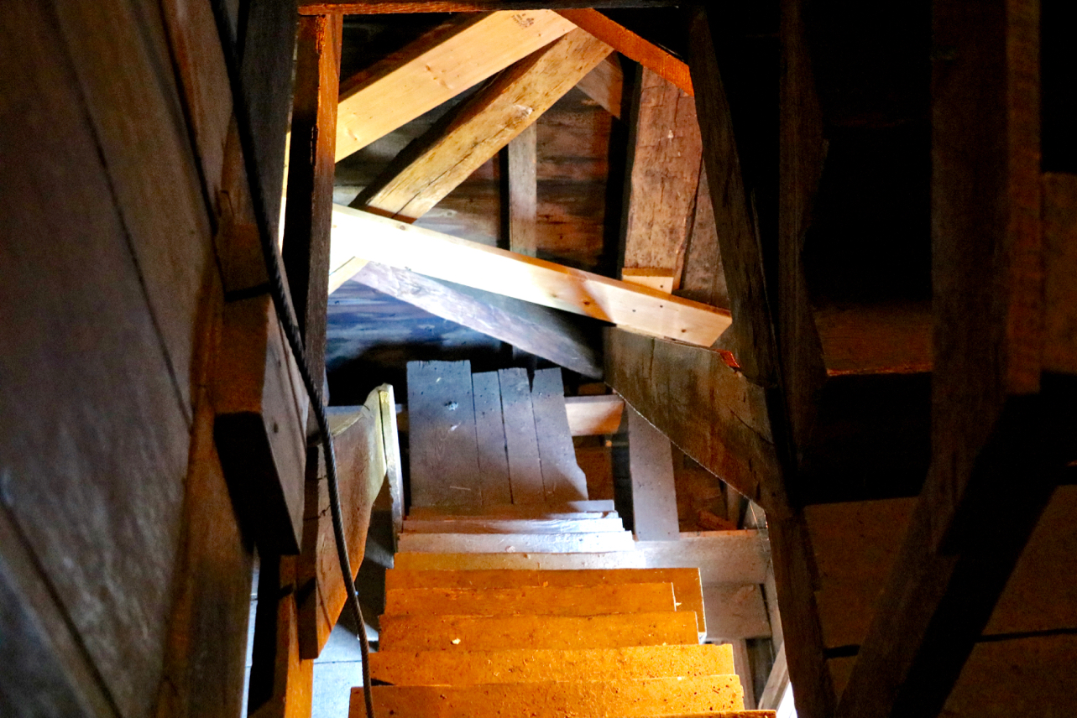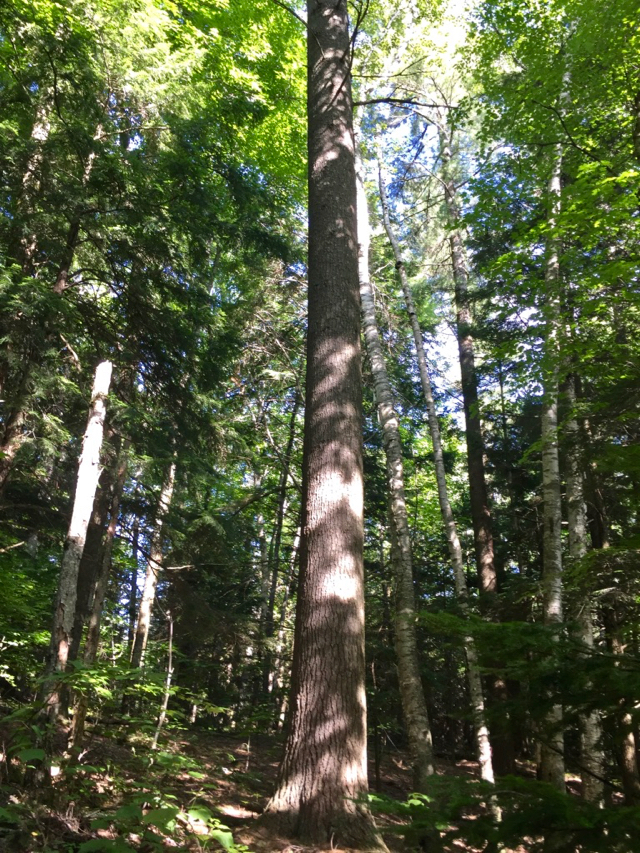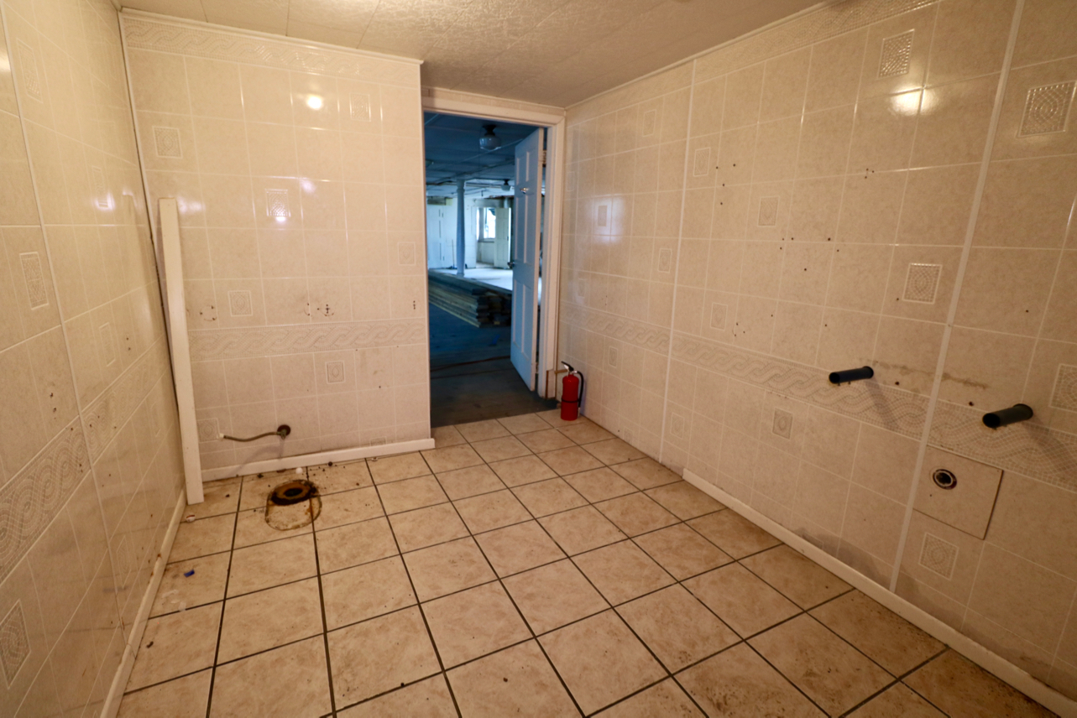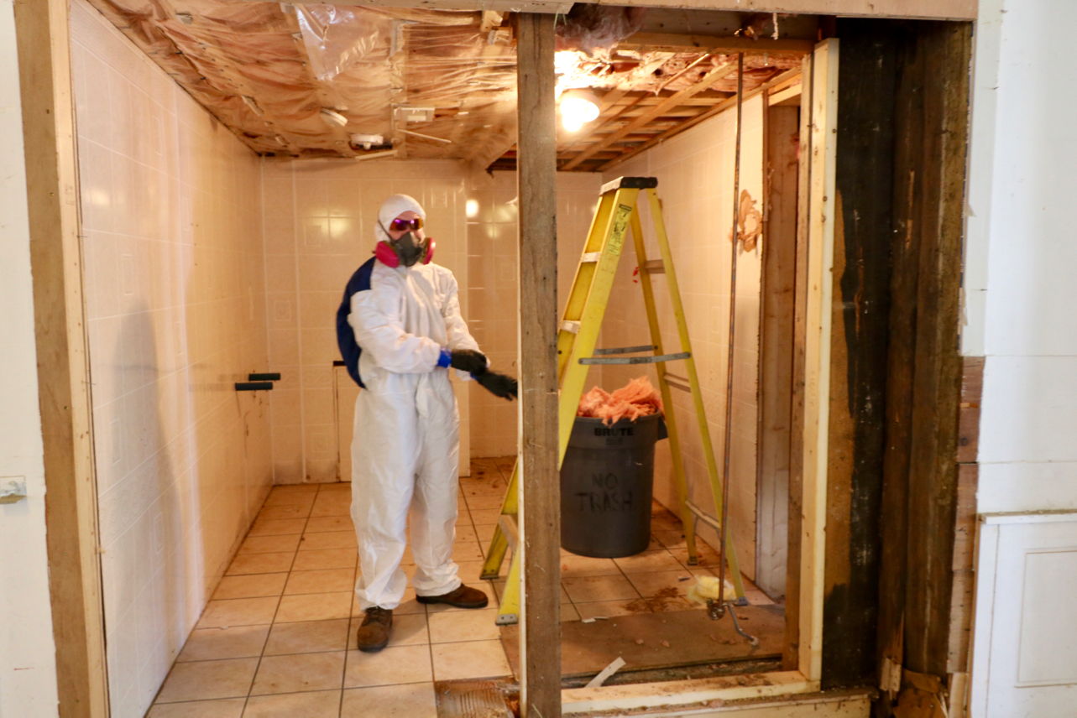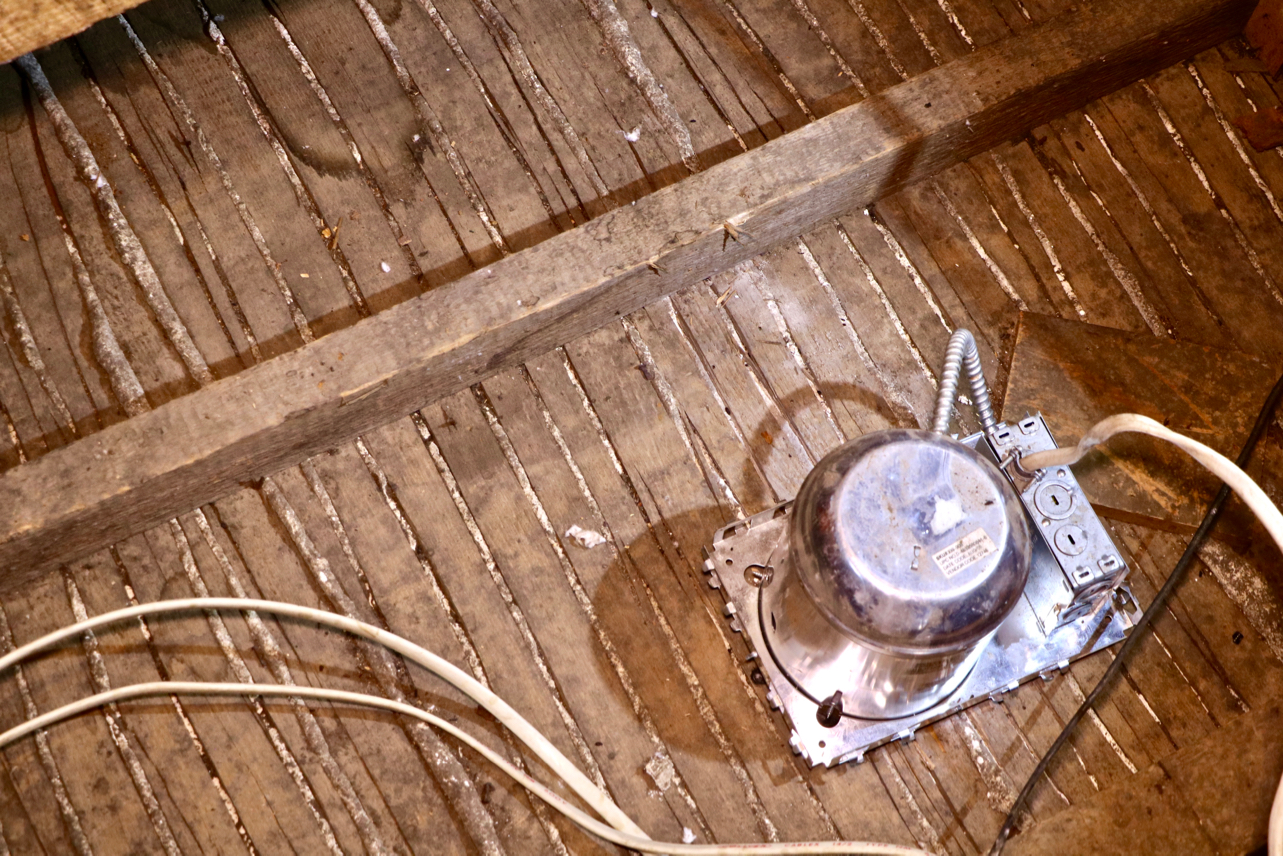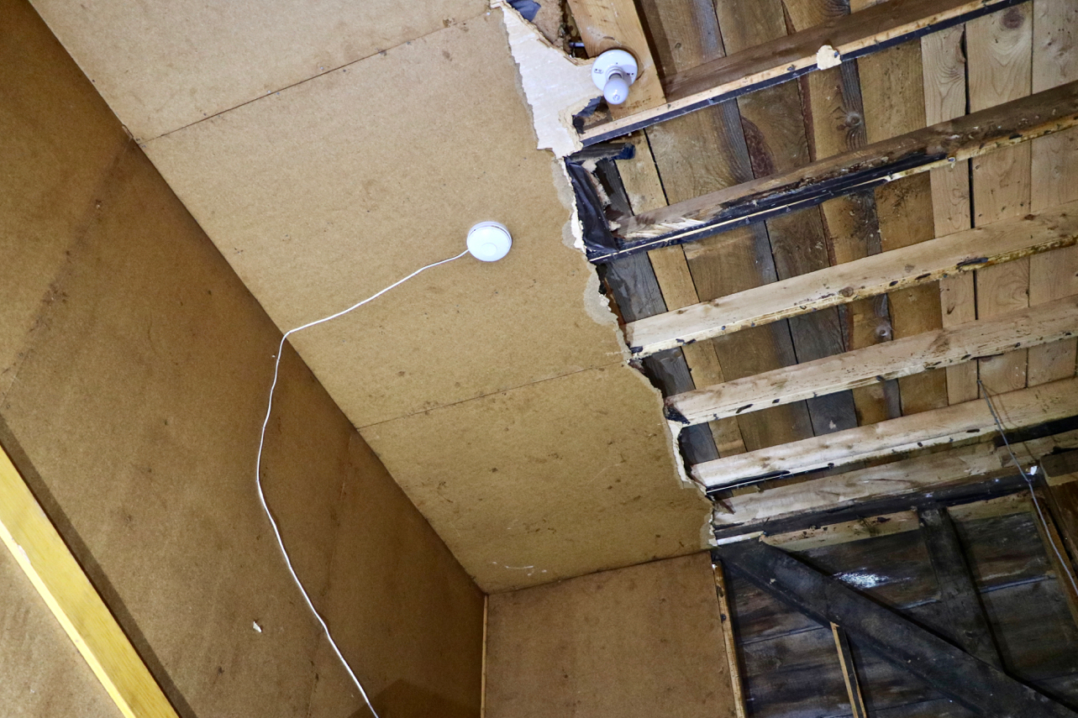Tower Base Rehab: Getting Started
Preservation construction work has resumed on the Meetinghouse at First Parish in East Derry.
Arron Sturgis and the team from Preservation Timber Framing are working now through probably October to rehabilitate the Base of the Tower. This involves:
- Updating the structural analysis of the timber frame elements based on further disassembly and examination done since the last study in 2013.
- Removing layers of wooden and steel reinforcements added to the interior of the Tower through the centuries, which won't be necessary when the original timber frame is properly repaired.
- Repairing the timber frame throughout the Tower Base, including replacing the two main vertical posts against the Meetinghouse wall (which are 12" x 12" x 60' long pine timbers). Two tall pines in northern Vermont have been carefully selected for this role. They come from Currier Forest Products, a sixth-generation family farm in Danville, Vermont, where the Currier Family has practiced sustainable forestry for 200 years.
- Repairing the Meetinghouse west end gable wall, which has been damaged internally by leaks around the connection to the Tower and was temporarily shored up in 2013. This also includes repairing the roof in that area with matching slates and proper copper flashing.
- Repairing the Tower sills, the main horizontal timbers at the bottom of the frame, which will require temporarily lifting and supporting the Tower to relieve pressure on the existing damaged sills.
- Finishing the Tower base exterior with matching clapboards and trim.
This work is part of the overall Tower Rehab Project for which First Parish Church (FPC) won a state LCHIP grant award in 2015. It constitutes phase number three of that large project, defined in the grant as:
Phase 3: Rehabilitate Base (Summer 2017) — Rehabilitate the Tower Base and adjoining Gable Wall and immediate roof structure.
The cost for this work is covered by part of that $125K grant award, and the matching cash FPC put aside when the award was won.
Progress So Far
Active work officially began August 2, 2017. Significant cleaning, preparation, and demolition have already been completed.
A dumpster arrived on the north lawn, and 2" x 10" dimensional lumber was delivered and stored in MacGregor Hall in preparation for its use as temporary staging throughout the Tower Base.
Demolition commenced in three areas:
- In the bathroom at the bottom of the Tower, the ceiling, floor, and much of the walls must be removed to expose the internal framing. FPC's Facility Board had previously removed the fixtures and salvageable elements, and PTF has started the rest of the demo.
- Inside the Meetinghouse in the first bay of the Sanctuary attic, insulation was removed, materials stored there taken out (and sorted into historic artifacts like old window frames and junk like scraps of wood), and a plastic wall installed isolating that first bay from the rest of the attic.
- The Organ Pipe Room (behind the cross and pulpit areas of the Sanctuary) was partially demo'd to gain access to the Tower frame.
The cleaning of these areas was especially difficult and hazardous due to the abundant presence of bat guano. The recent bat population is quite small, but in years past tens of thousands of bats were documented (by UNH) as living in the Meetinghouse attic and Tower. Areas such as inside the ceiling of the Organ Pipes Room had never been cleaned, and were filled with guano up to eight inches deep.
Next Steps
With much of the preparation and cleaning completed, work will next focus on repairs of the timber frame from the bottom up, starting with the sills.



